Photography 2024
XII International Photography Workshop
July 1 to 15, 2024
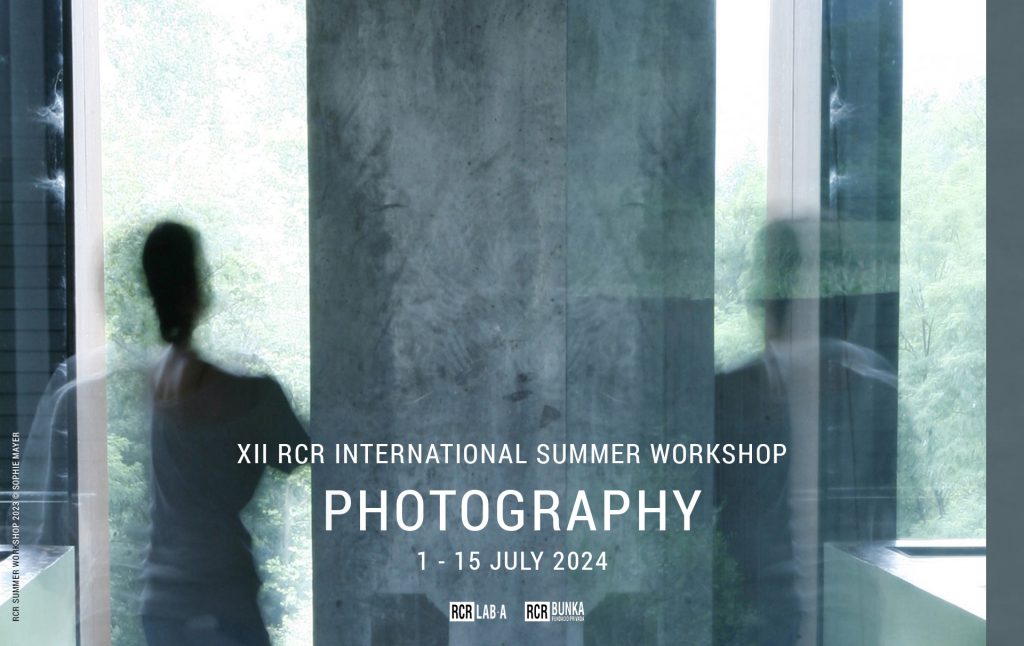
Director: Hisao Suzuki
Teaching Team: Júlia de Balle, Theo Domini, Fumi Suzuki
Duration: 15 days
Teaching load: 115 hours
Open Program load: 8 hours
Level: Beginners / Advanced
Language: Spanish / English
Place: Barberí Space, Olot (Girona), Spain
Conditions
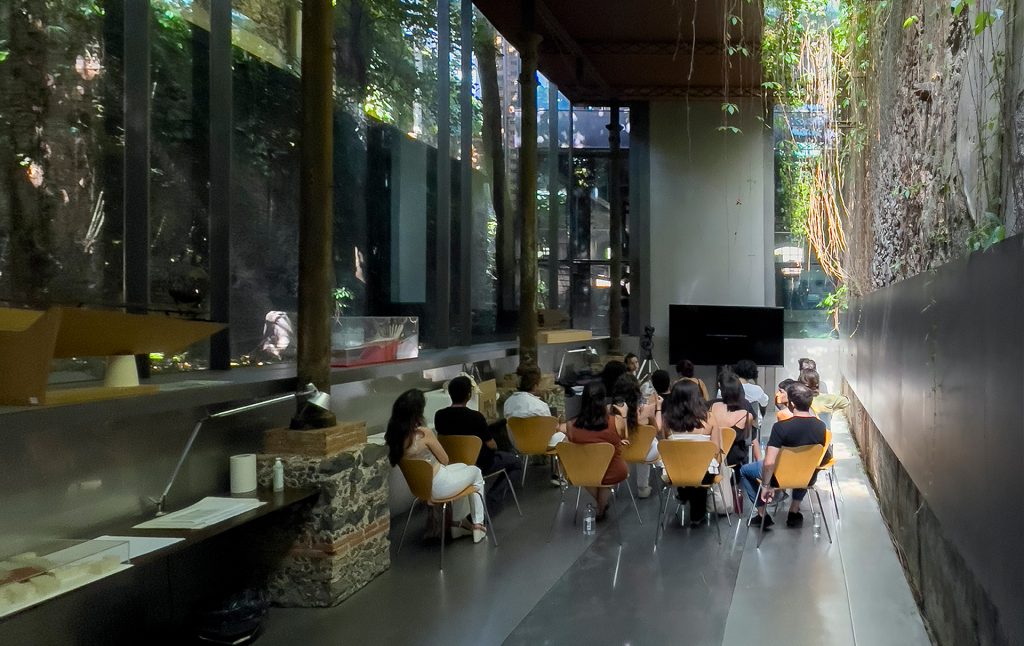
Places available: 24 places
Profile: The course targets people over 18 from any creative discipline.
Registration: It is necessary to fill out the form at Registration.
Registration fee: 50 euros (non-refundable).
Admission process: All those registered will take part.
Admission criteria: Assessment of CV portfolio.
Tuition fee: 700 euros.
Inclusions: The tuition fee includes the costs of the workshop program. The participant assumes the expenses related to travel, maintenance, and accommodation.
Method of payment: Through the Stripe platform.
Certificates of participation: Certificates issued by RCR.
Terms
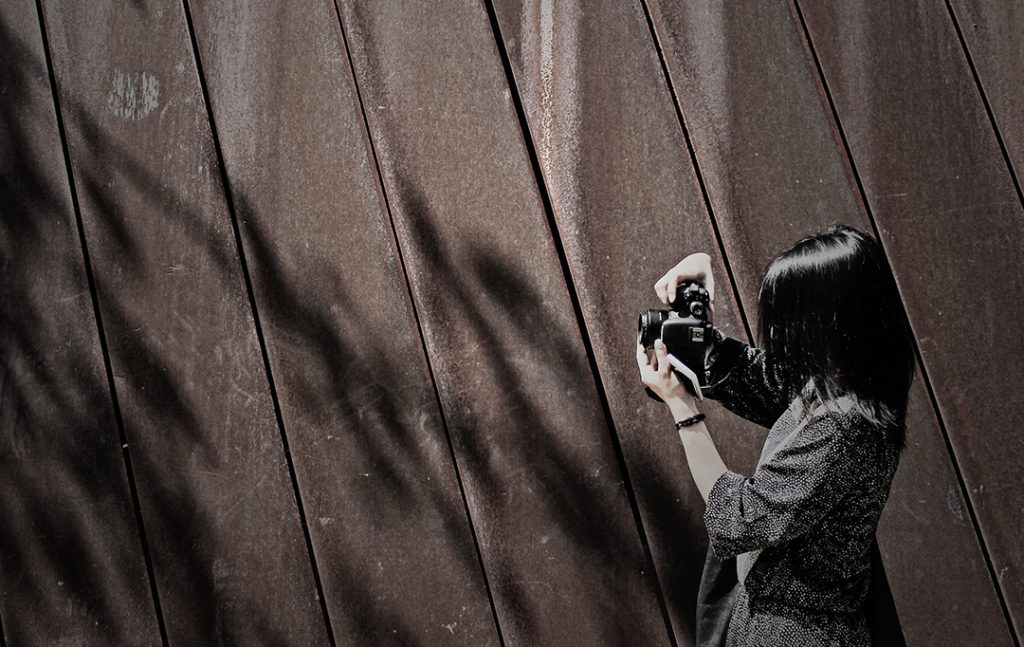
Admission process by open call
Friday, December 22, 2023. Start of registrations.
Friday, April 12, 2024. Registration deadline.
Friday, April 19, 2024. Communication of admissions and refusals.
Friday, April 26, 2024. Deadline for payment of registration fees.
Tuesday, April 30, 2024. Deadline for payment of registration fees extended.
Friday, May 24, 2024. Deadline for cancellations.
XII International Photography Workshop
Monday, July 1, 2024: Start of the workshop
Saturday, July 6, 2024: Excursion to the new Perelada winery
Monday, July 15, 2024: Closing of the workshop
Aim
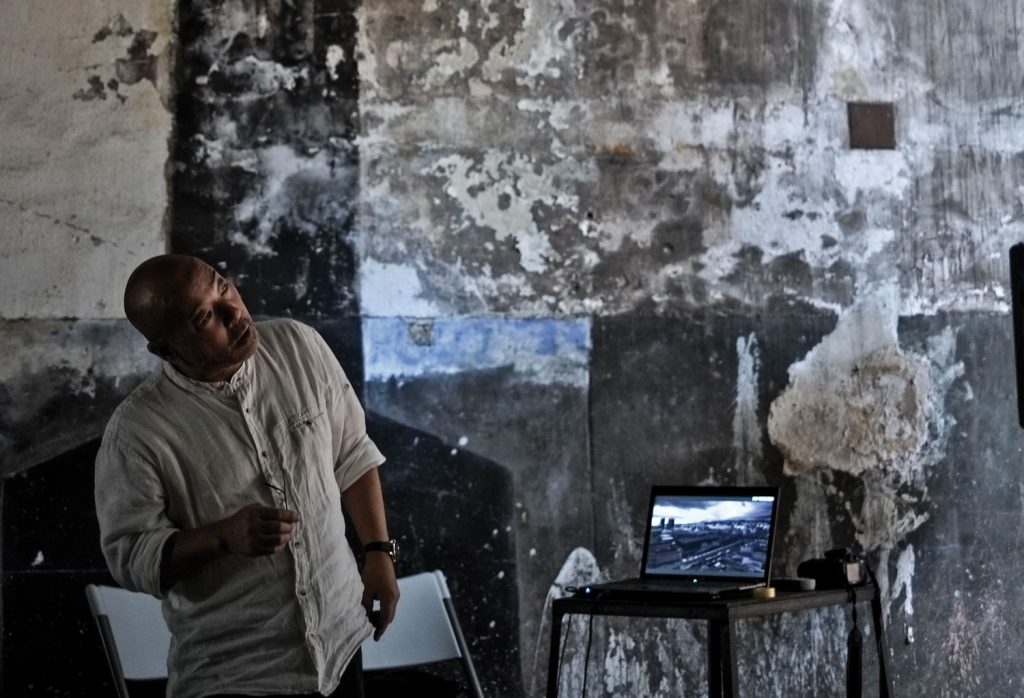
The aim is to expand theoretical and practical knowledge about photography in the representation of space and architecture, starting from the approach to the work of RCR Arquitectes and the photography of Hisao Suzuki. The exercises combine reflection on the work process and its implementation from a conscious approach to space and everything that surrounds us, thus contributing to the awakening of the senses and stimulating the creation of communicative, adaptable images to the new digital formats and social media trends, and that make us experience, want to touch, listen and be in this place.
Program
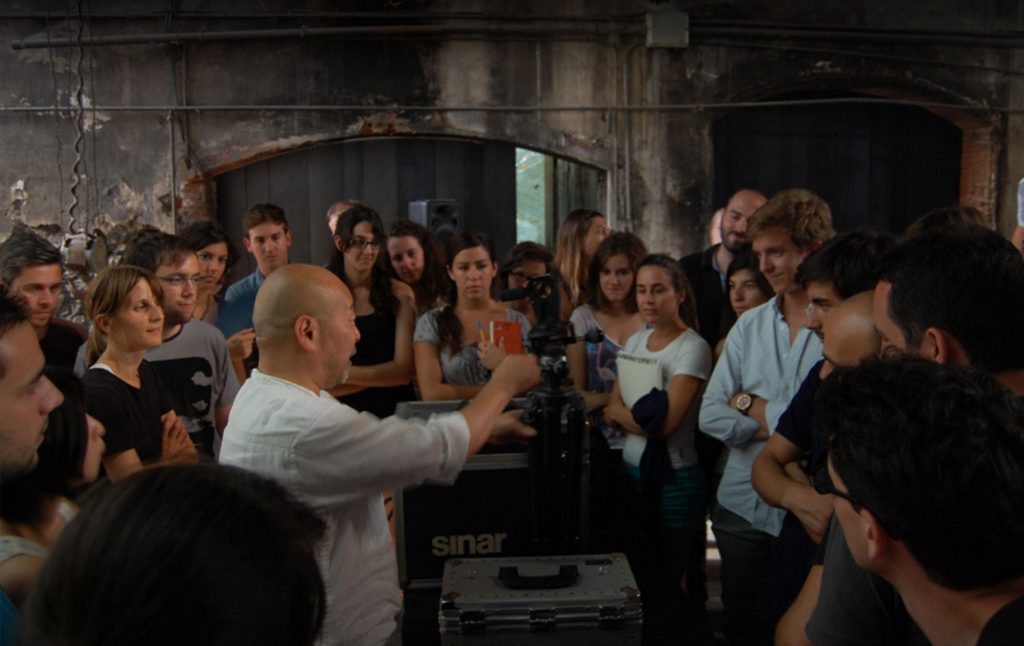
Creative Workshop. Group work in an exercise shared with the Architecture and Landscape Workshop to contribute to communicating a creative proposal suggestively and effectively through the production of photographs, putting the knowledge learned into practice. Joint visit to the project site.
Internal Program. Conferences on the camera and photography and editing and publishing, and specific to Audiovisual on audiovisual language, storytelling and editing: work workflow with Adobe Premiere Pro.
Reviews. Internal corrections with Hisao Suzuki and the teaching team. Reviews with RCR Arquitectes.
Excursion to RCR’s work. A guided tour of the Perelada wineries, where the keys to the project will be analyzed.
Open Program. Thematic lecture series on architecture and photography.
Computer Skills and Technical Requirements
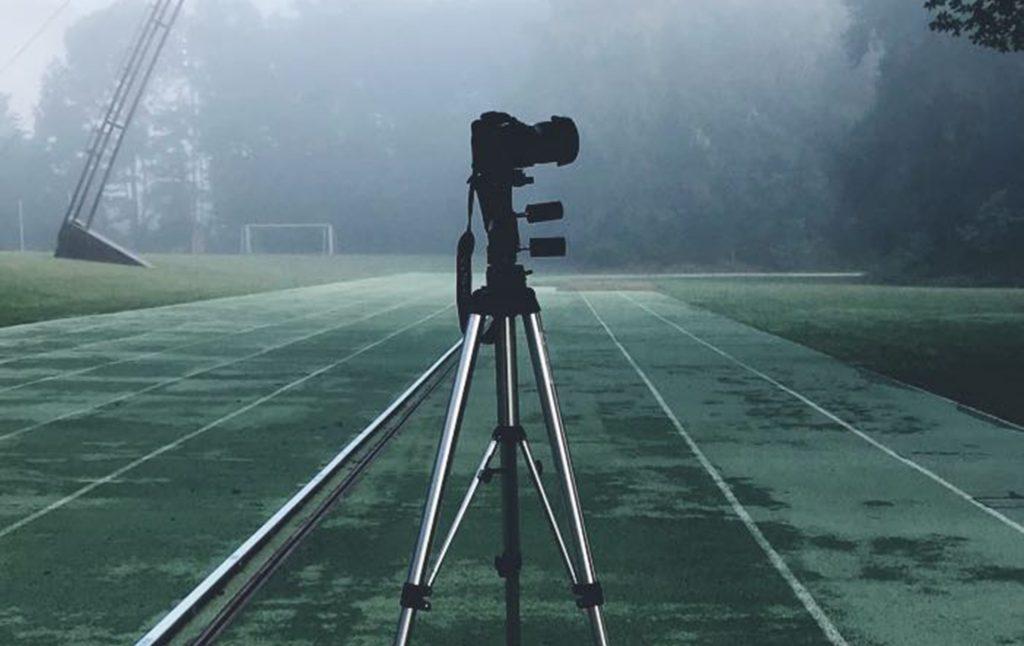
Software
Adobe Photoshop and Adobe InDesign.
Technical Requirements
Camera and tripod (recommended).
Computer with recommended minimum screen resolution of 1440px.
Updated browser to access Google Drive for storage and synchronisation services of the workshop contents, collaborative work and archiving of exercises.
Install WhatsApp instant messaging on the mobile phone for information and organisation through RCR chat groups.
Exercise: Sharing
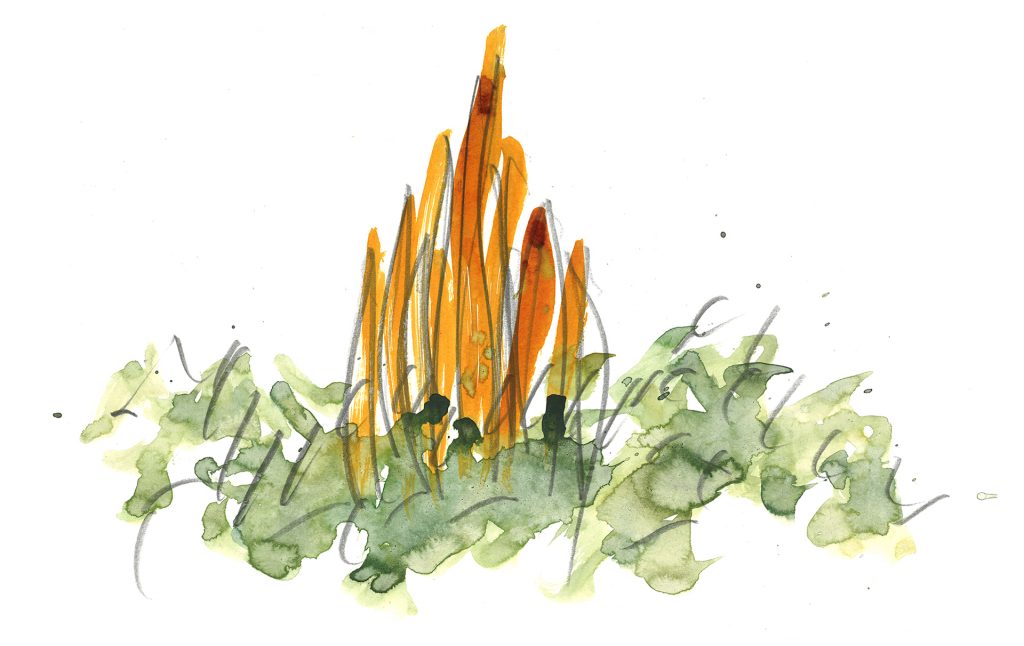
Shared creativity refers to relational processes where different fields of knowledge are integrated. It allows complex problems to be addressed from an interdisciplinary perspective. With this idea in mind we will approach the exercises of the Architecture and Landscape workshop in a transdisciplinary way, contributing from the visual arts a sensory and analytical component to the creative process. In this way, we seek participation, exchanging ideas, cooperation and mutual teamwork learning.
Exercise directed by Hisao Suzuki with the coordination and tutoring of Júlia de Balle and the assistance of Fumi Suzuki.
Shared exercise with Architecture and Landscape: The Sagrada Família in today’s Barcelona
The construction of the Sagrada Família church, the work of Antoni Gaudí, began in 1882 and is still in progress. Gaudí proposed inserting the church into the urban fabric of the Eixample district of Barcelona by its representativeness and symbolism. This question has yet to be resolved and is included in the exercise with an approach to the mountain-sea connection to articulate a global strategy as an intervention instrument. The exercise was initiated in the last edition and will build on the results of the previous workshop.
Participants: Sara Bartuś, Poland · Quentin Besson, France · María Teresa Castro Cuellar, Mexico · José Francisco Estévez Rodríguez, Mexico · Adrien Guitard, France · Kane Liou, Taiwan · Juan Francisco Mosqueda Morelos, Mexico · Brenda Soto Suárez, Mexico · Slavena Todorova, Bulgaria · Inés Valdovino Popovich, Spain · Isabel Vilalta Pigem, Spain.
Sketch: The Sagrada Família in modern-day Barcelona, Series 1, June 2024. Gouache with ink and pencil on Canson Imagine paper 200 g/m². 23×32.5 cm. 24-203_E08
Videoclip 10 seconds
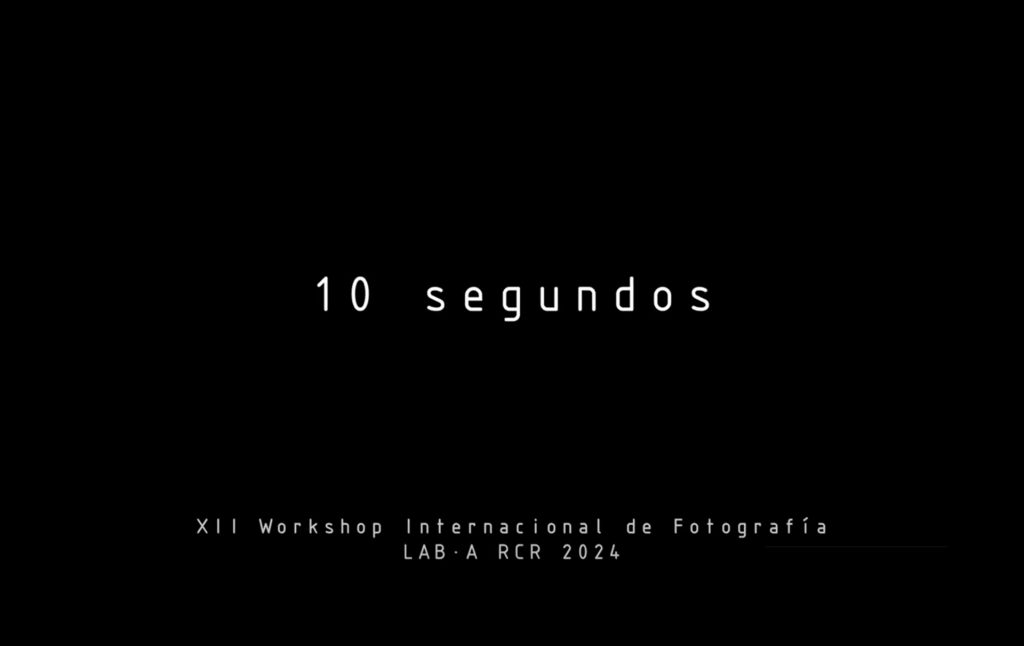
Each participant chose a word and filmed a 10-second clip summarizing their experience.
soltar – María Teresa Castro · patience – Adrien Guitard · connection – Slavena Todorova · reflexionar – Inés Valdovino · descubrir – Isabel Vilalta · aprender – José Francisco Estévez · permanecer – Zaickz Moz · conversation – Kane Liou · seuils – Quentin Besson · exploration – Sara Bartús · calma – Brenda Soto
Music: McEnroe – La Electricidad
Intern Program · Barberí Space · Olot · Lecture Clara Solà-Morales · Tuesday, July 2, 2024
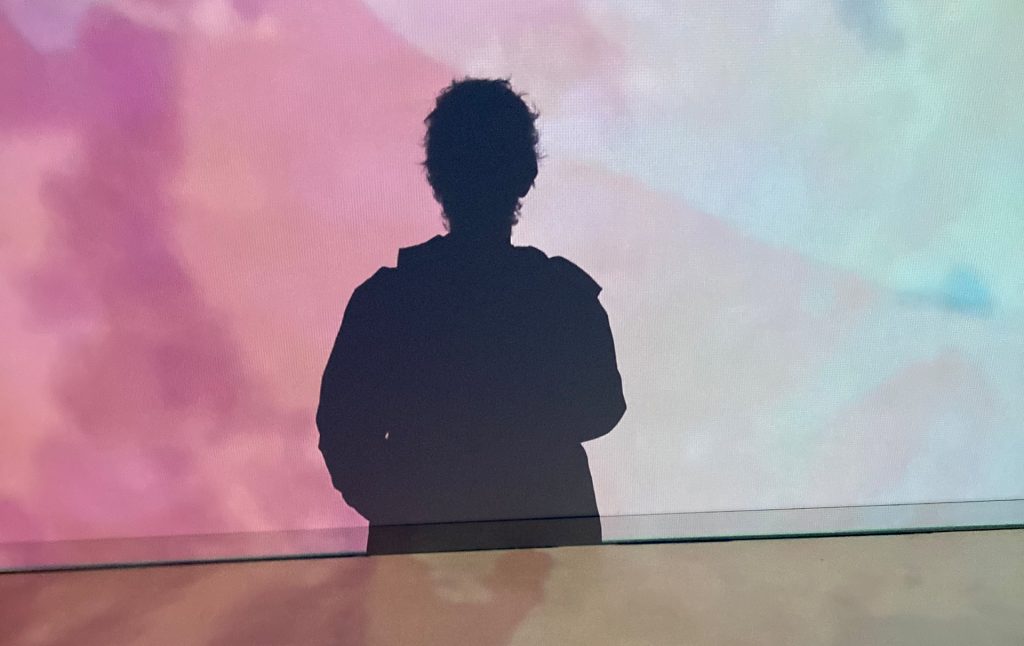
Exercise: The Sagrada Família in modern-day Barcelona · Conference · The City of Barcelona · Clara Solà-Morales
Clara Solà-Morales (Barcelona, Spain, 1975) is a licensed architect with a degree in Architecture from Barcelona’s School of Architecture (ETSAB-UPC, BarcelonaTech) and holds a Master in Architecture (MArch II) from Harvard University. She is an associate professor at the ETSAB-UPC, BarcelonaTech. Clara has been Visiting professor at the Massachusetts Institute of Technology (MIT), associate professor at the School of Architecture at the Rovira i Virgili University, visiting professor of the Barcelona program at the University of Calgary, and professor and Head of Graduate Studies at the Barcelona Institute of Architecture (BIArch). She is a PhD candidate at the ETSAB-UPC, BarcelonaTech. Solà-Morales curated the exhibition, Susana Solano. Proyectos at the ICO Foundation in Madrid has co-edited the book Plans and Projects, printed by the Barcelona City Hall. As a researcher, she worked at the Center for Urban Development Studies (CUDS) at Harvard University. Her theoretical work explores the industrial production within housing and its repercussions on informal housing.
Intern Program · Barberí Space · Olot · Lecture Juan de Dios Trias de Bes · Tuesday, July 2, 2024
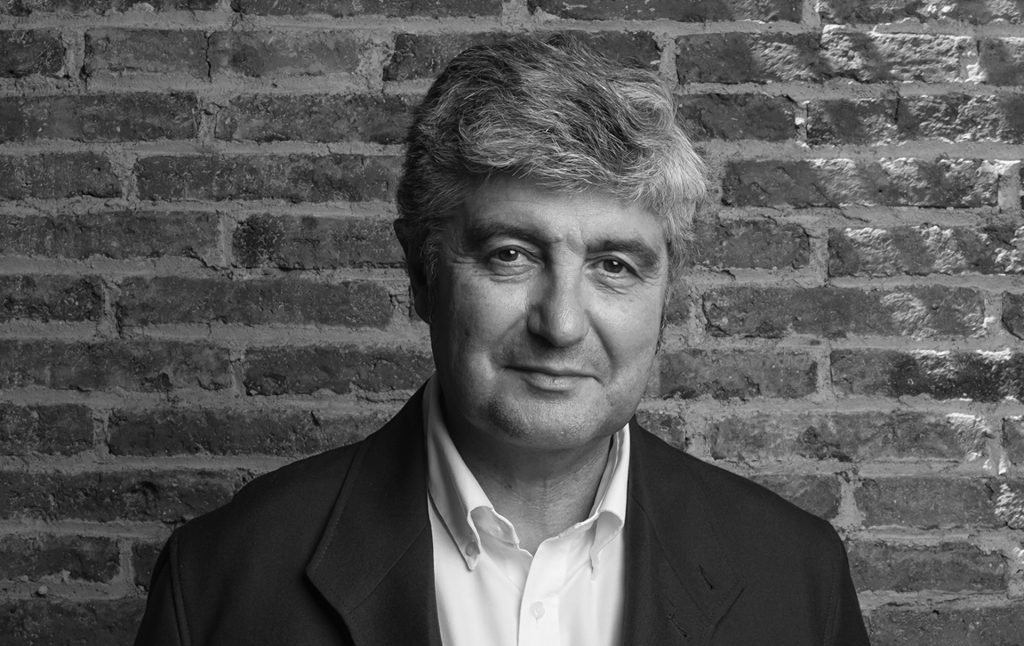
Exercise: The Sagrada Família in modern-day Barcelona · Conference · Architectural Considerations on the Basilica of the Sagrada Familia · Juan de Dios Trias de Bes
Juan Trias de Bes (Barcelona, Spain, 1964) is an architect from the Barcelona School of Architecture (ETSAB-UPC) 1991. He opened his professional studio, TdB Architects, in 1992 in Barcelona, where he maintains the activity of building and urban planning. In 2013 he obtained the qualification “cum laude” for his doctoral thesis “Material Architectures” at the ETSAB. He authorises institutional works, such as the Academy of Medical Sciences headquarters, the Grífols Laboratories headquarters, the ESADE University in Sant Cugat, and the Natura Bissè headquarters and factory. In rehabilitation, he credits interventions such as the Hotel Mandarin, the modernist Burés House or the restoration of Palau Moxò. In research, he is a member of the Technological Innovation Laboratory (LITEIS) of the UIC Barcelona, where he directs the Research Department “hARQware Chair”. In teaching, he is responsible for the Architectural Design area of the UIC School of Architecture in Barcelona. In humanities, he is a Member of the Royal European Academy of Doctors, a Founder of the Catalan Society of Architecture and Health, a Member of the Research Advisory Council of the Antonio Gaudí Study Center and the Board of Trustees of the Foundation of the Construction Board of the Temple of the Sagrada Família.
Intern Program · Barberí Space · Olot · Lecture Francesc Xavier Puig i Oliveras · Tuesday, July 2, 2024
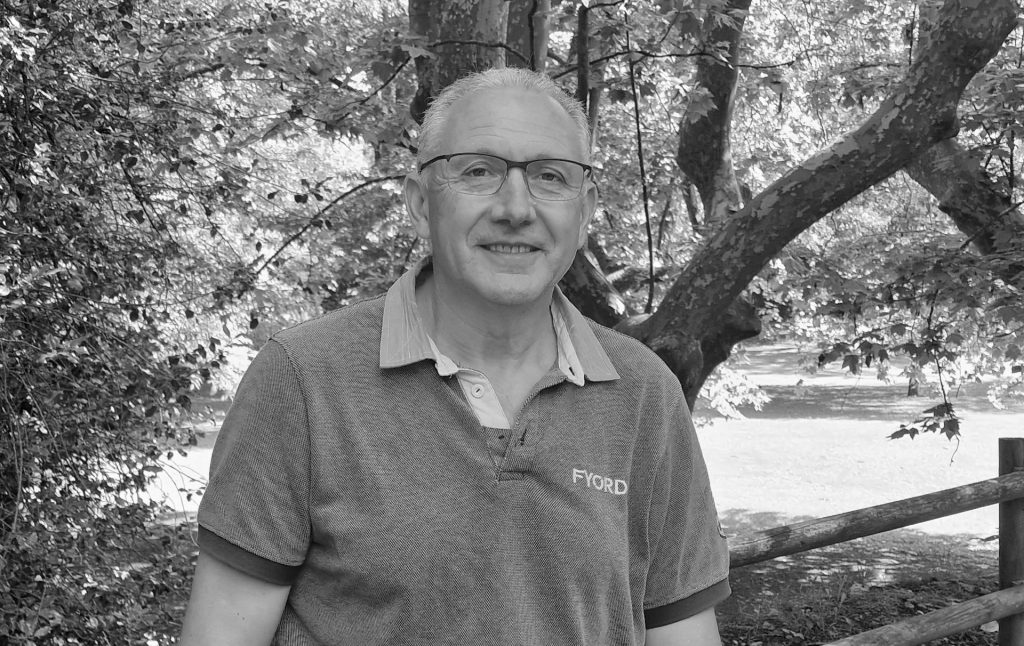
Exercise: Management Centre of La Garrotxa Volcanic Zone Natural Park · Conferència · La Garrotxa: terra aspra, terra trencada, terra de volcans · Francesc Xavier Puig i Oliveras
Francesc Xavier Puig i Oliveras (Girona, Spain, 1965) is an agronomist from the Higher Technical School of Agricultural Engineers of the Polytechnic University of Valencia. Since 1992, he has been part of the technical team of the Departments responsible for the environment of the Catalan Government, where he has developed his professional career, mainly in the planning and management of protected natural areas, assessment of environmental impact and urban planning. From 1996 to 2012, he taught as an associate professor of environmental impact assessment, attached to the Ecology area of the Department of Environmental Sciences of the Faculty of Sciences at the University of Girona. Since 2002 he has been Director of the Natural Park of the Garrotxa Volcanic Zone.
Colloquiums · Barberí Space · Olot · Friday, July 5, 2024 | Wednesday, July 10, 2024 | Friday, July 12, 2024
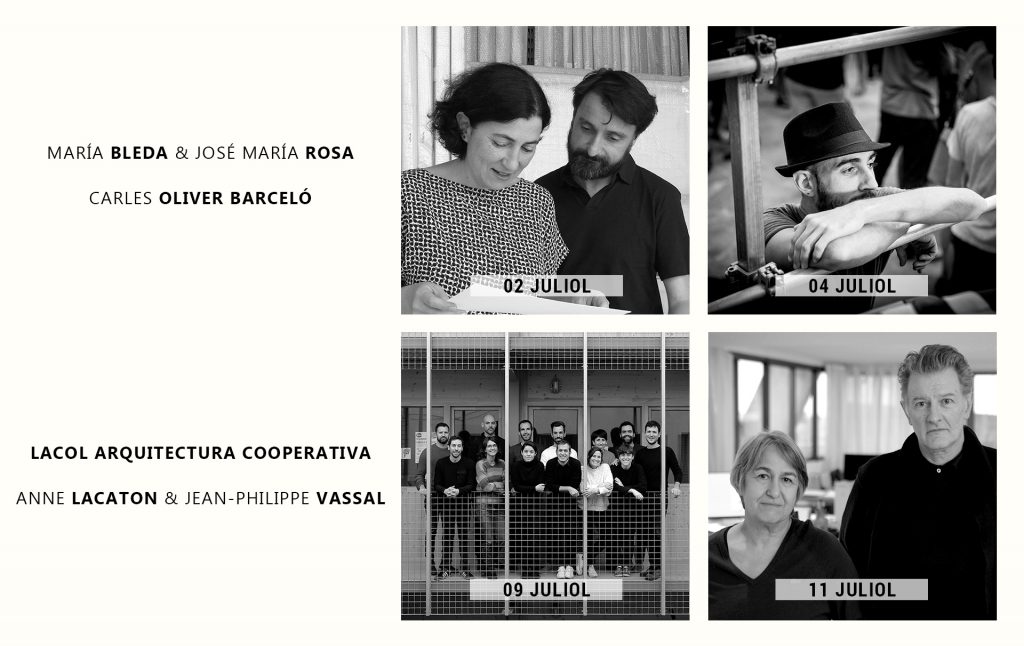
In this edition, we offer, as a novelty, the opportunity to talk with the architecture teams invited to the Open Program 2024 under the theme of sharing.
Participants will be able to exchange with Carles Oliver Barceló about his experience in environmentally friendly collective housing in the Balearic Islands, with a member of the Lacol architects’ cooperative in Barcelona who has demonstrated the viability of other ways of living by sharing, and with the studio French winner of the 2021 Pritzker Prize, Anne Lacaton and Jean-Philippe Vassal, whose architectural practice is governed by the maxim of never demolish, eliminate or replace, always add, transform and reuse.
Teaching Team
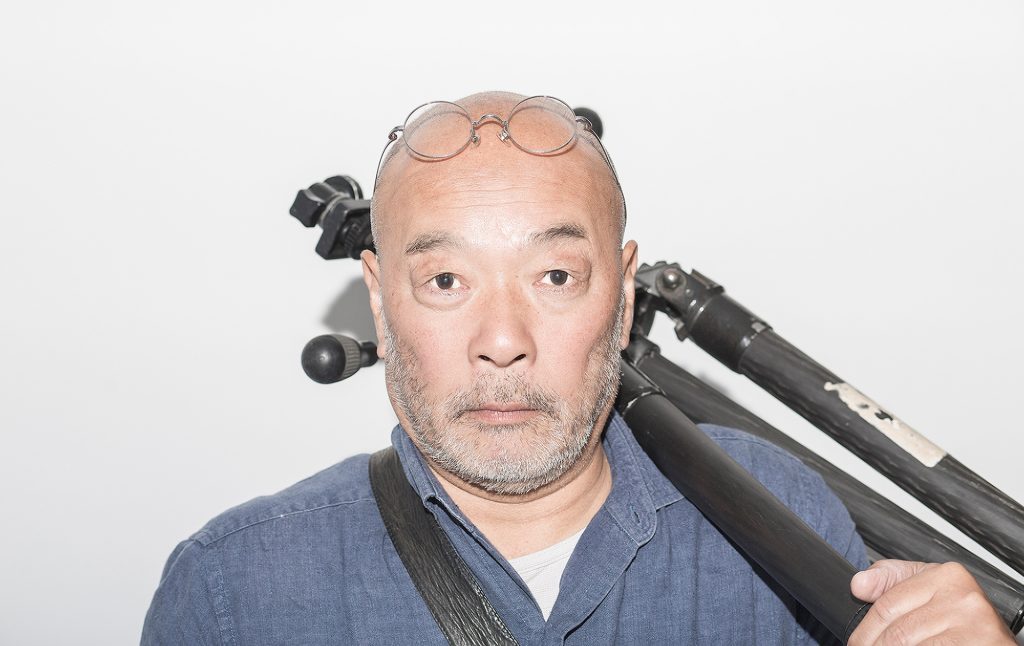
Director
Hisao Suzuki (Yamagata, Japan, 1957) graduated from the Tokyo School of Photography in 1979. Fascinated by the architecture of Antoni Gaudí, he arrived in Barcelona in 1982 and settled there. In 1986 he began to collaborate with the magazine El Croquis and became its main photographer; in this way, he contributed to the recognition of the publication as the means of disseminating contemporary architecture with the most international prestige. His photographs have also been published in numerous books and other global architecture and design magazines.
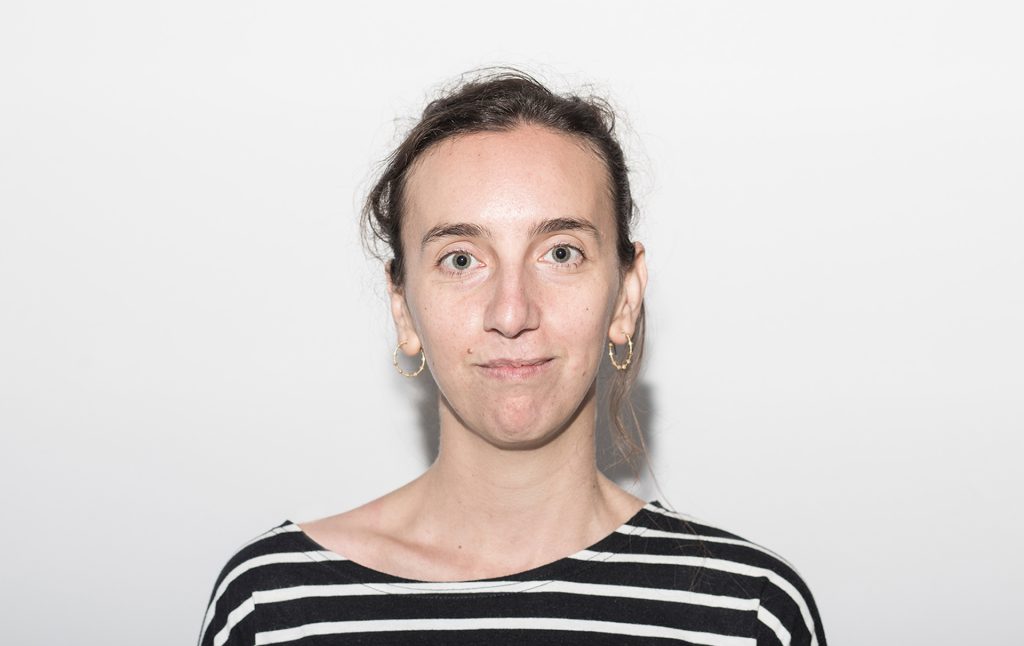
General Coordination and Tutor
Júlia de Balle (Barcelona, Spain, 1986) holds a degree in Audiovisual Communication from Pompeu Fabra University (UPF) in Barcelona (2009). After completing her studies in Berlin, she joined the RCR Arquitectes team as a communication and audiovisual creative coordinator. She has directed two documentaries and currently combines work for external clients as a producer and editor of her projects.
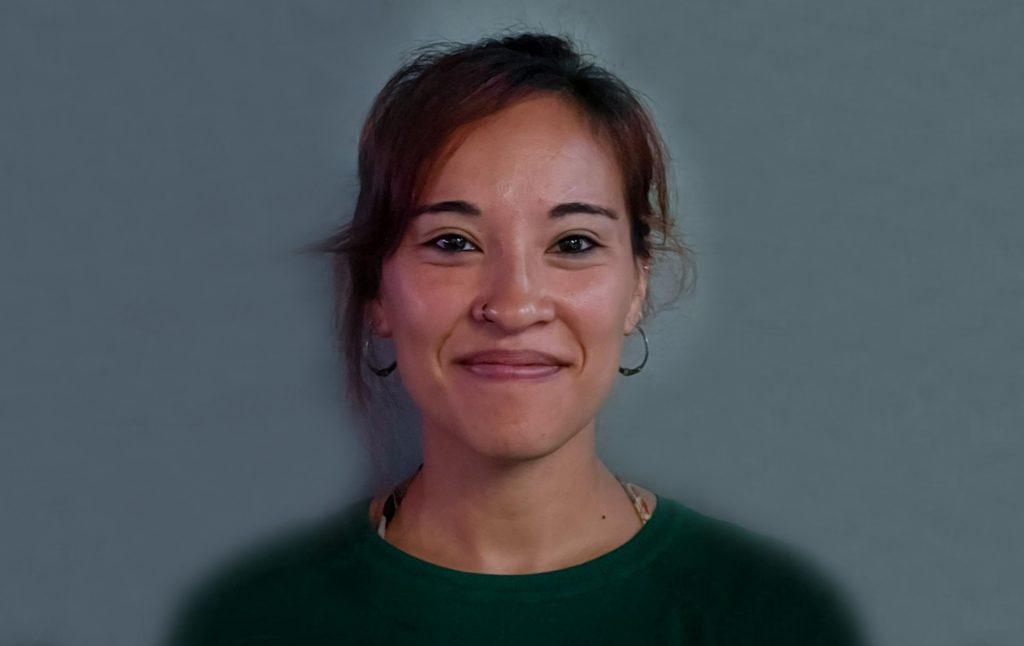
Assistant
Fumi Suzuki (Premià de Mar, Spain, 1990) holds a diploma in Social Education from the University of Barcelona (2011). Since 2020, she has been collaborating as a photography assistant to Hisao Suzuki, accompanying him in various reports and organizing the photographic archive of the NUAA Gallery / Hisao Suzuki Photography.
