Architecture and Landscape 2025
XVIII International Architecture and Landscape Workshop
July 4 - 19, 2025
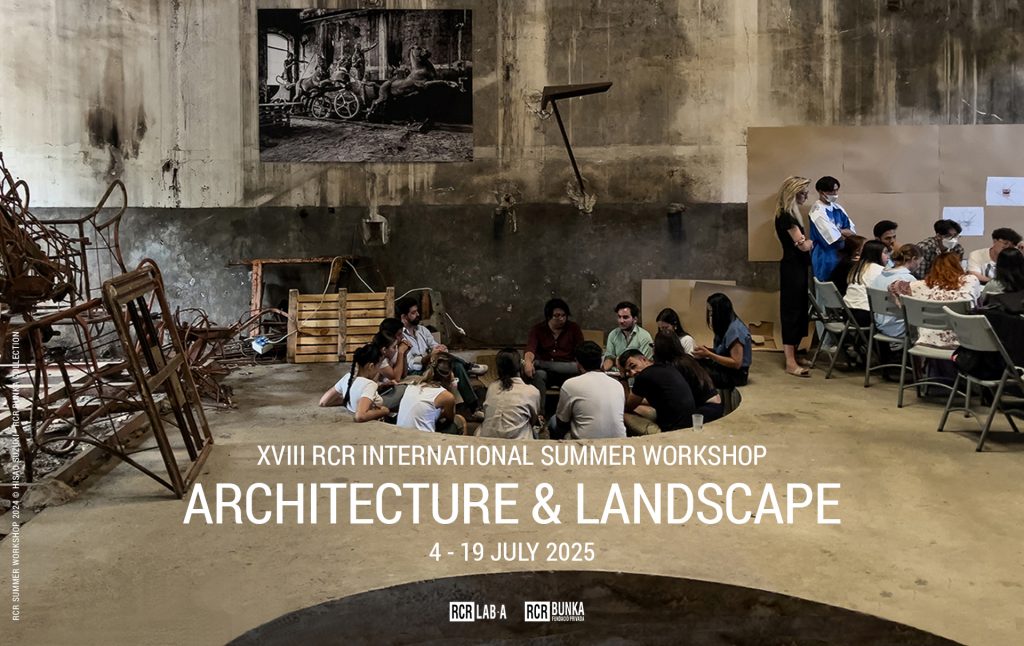
Directors: RCR Arquitectes – Rafael Aranda, Carme Pigem, Ramon Vilalta
Teaching team: Maria Amat, José de Villar, Carlos Chacón, Mauro Turín and tutor to be defined
Duration: 15 days
Teaching load: 115 hours
Open Program load: 8 hours
Level: Advanced
Language: Spanish / English
Place: Barberí Space, Olot (Girona), Spain
REGISTRATIONS OPEN Architecture and Landscape
Conditions
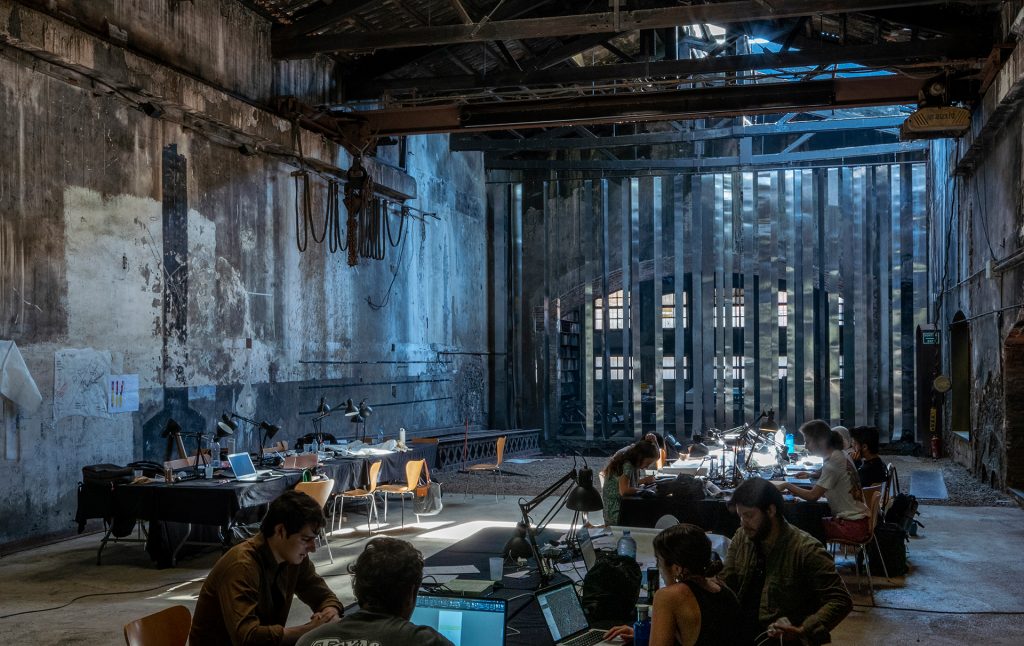
Places available: 60 presential places
Profile: Architects and Architecture students in the final year of their degree.
Registration: It is necessary to fill out the form at Registration.
Registration fee: 50 euros (non-refundable).
Admission process: All those registered will take part.
Admission criteria: Assessment of CV portfolio.
Tuition fee: 800 euros.
Inclusions: The tuition fee includes the costs of the workshop program. The participant assumes the expenses related to travel, maintenance and accommodation.
Method of payment: Through the Stripe platform.
Certificates of participation: RCR and the Barcelona School of Architecture (ETSAB-UPC) issued certificates.
Terms
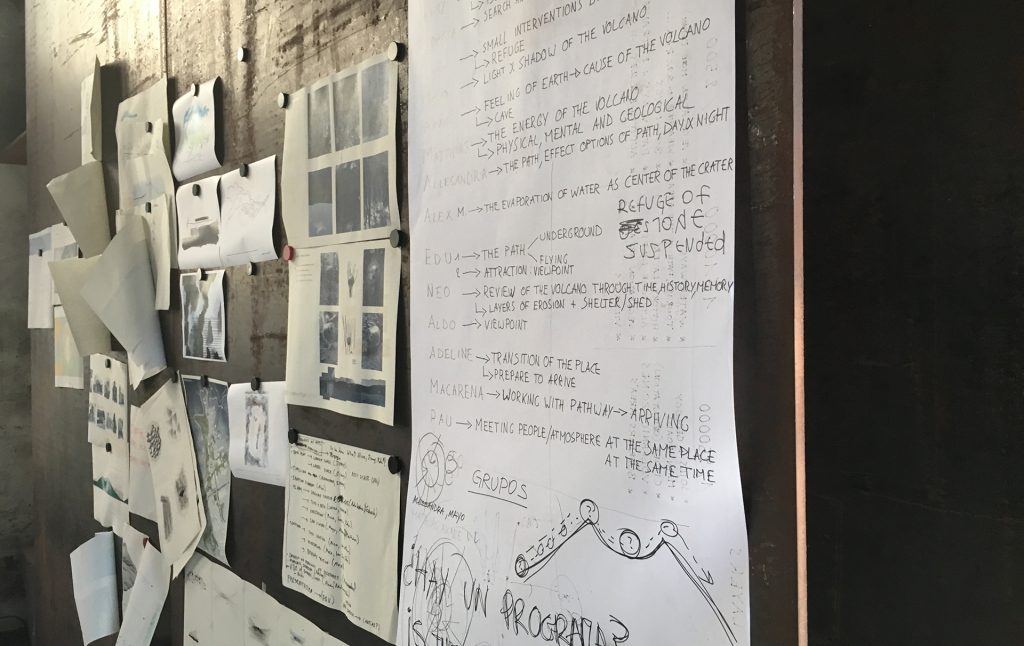
Admission process by open call
First Call
Friday, March 14, 2025. Registrations open.
Friday, April 25, 2025. Registration deadline.
Wednesday, April 30, 2025. Communication of admissions, waiting list and denials.
Wednesday, May 7, 2025. Tuition payment deadline.
Second Call
Friday, May 9, 2025. Notification of waiting list admissions. Registrations open.
Friday, May 16, 2025. Registration deadline.
Friday, May 23, 2025. Tuition payment deadline.
Friday, May 30, 2025. Cancellation Deadline.
XVIII International Architecture and Landscape Workshop
Friday, July 4, 2025: Start of the workshop.
Saturday, July 12, 2025: Excursion to the new Perelada winery.
Saturday, July 19, 2025: End of the workshop.
Aim
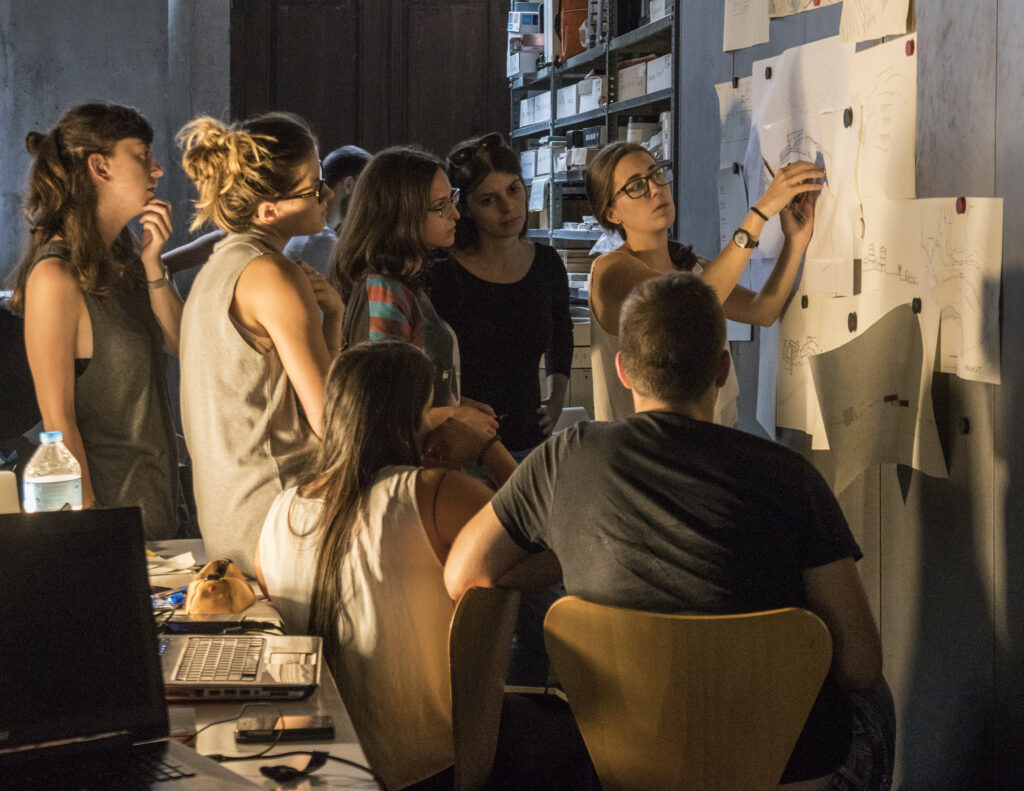
The aim is to understand, by trying it out, the inseparable link between architecture and place, landscape and culture, sharing and creating, putting into practice the working methods of RCR Arquitectes in the same territory and space of their work.
In this edition, we will delve into interdisciplinarity, integrating participants in the Photography workshop into groups that will contribute to the projects through their ability to communicate suggestive images that transmit atmospheres and intentions.
Program
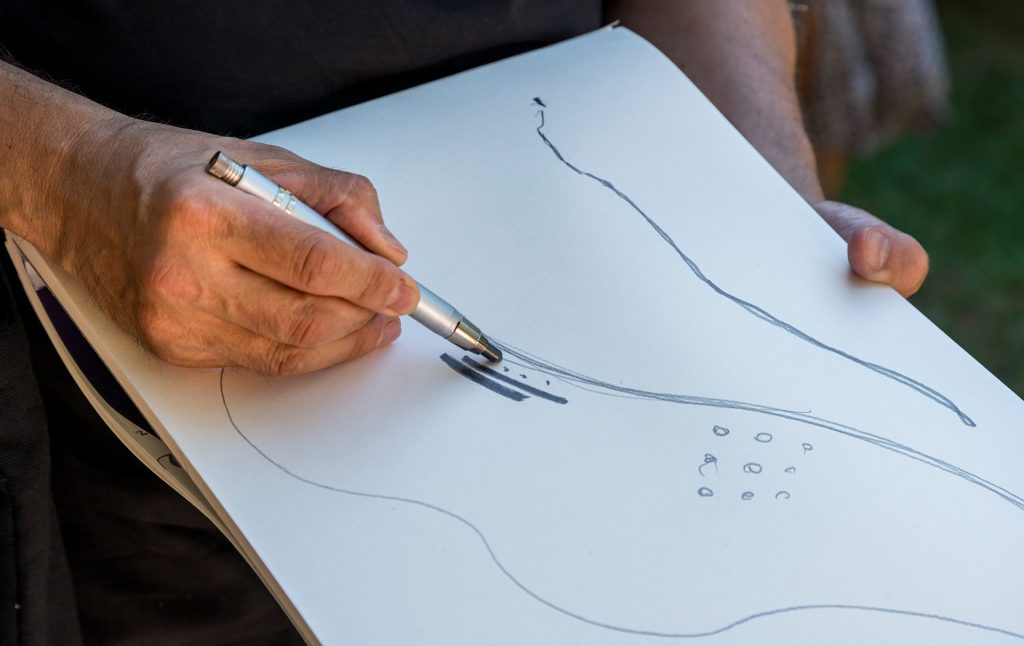
Creative Workshop. Teamwork on an exercise to assess the ability to respond intellectually engaging, relevant to the place and with communicative effectiveness, as would be expected in an architectural competition.
Reviews. In addition to the internal corrections with the teaching team, there will be a weekly review with RCR Arquitectes.
Internal Program. Lectures on topics related to the methodology of RCR Arquitectes and specific issues of the exercises that must be developed.
Excursion to RCR’s work. Guided visit to the new Perelada winery to analyse the critical aspects of the project.
Open Program. Thematic lecture series on cinema and architecture.
Excursion to the work of RCR - 12 July 2025
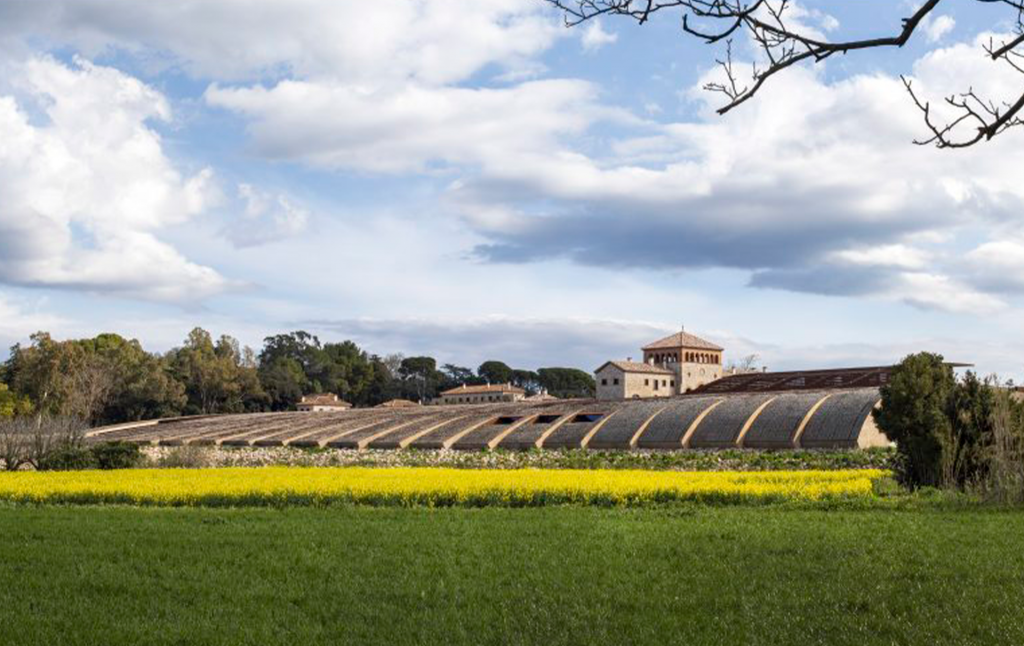
As part of the Summer Workshop program, we will take a guided tour of the new Perelada winery where the keys to the project will be analyzed. This visit is included in the RCR Summer Workshop 2025 Program.
Excursion to the work of RCR (optional) - July 5 and 6, 2025
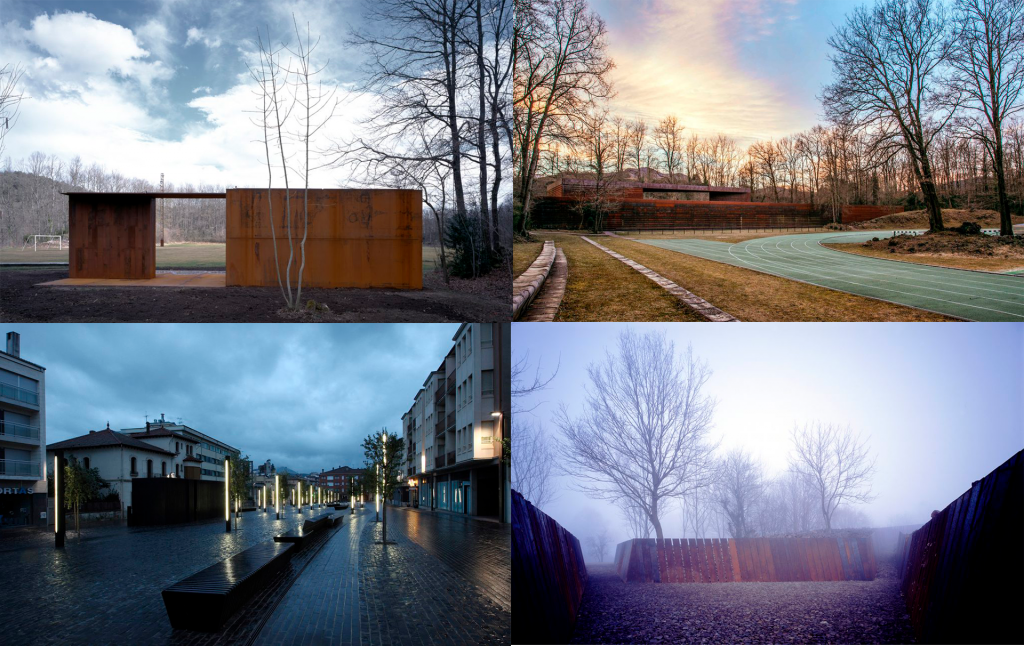
To visit the work of RCR in Olot and surroundings you have two options:
1- Visit on your own, with the help of the exclusive graphic material, which we will share with you.
2- Hire the EXTENDED experience, organized by our EuroLAB collaborators. They organize an itinerary with cocktail included. For price and booking information, fill in the form.
Skills and Materials
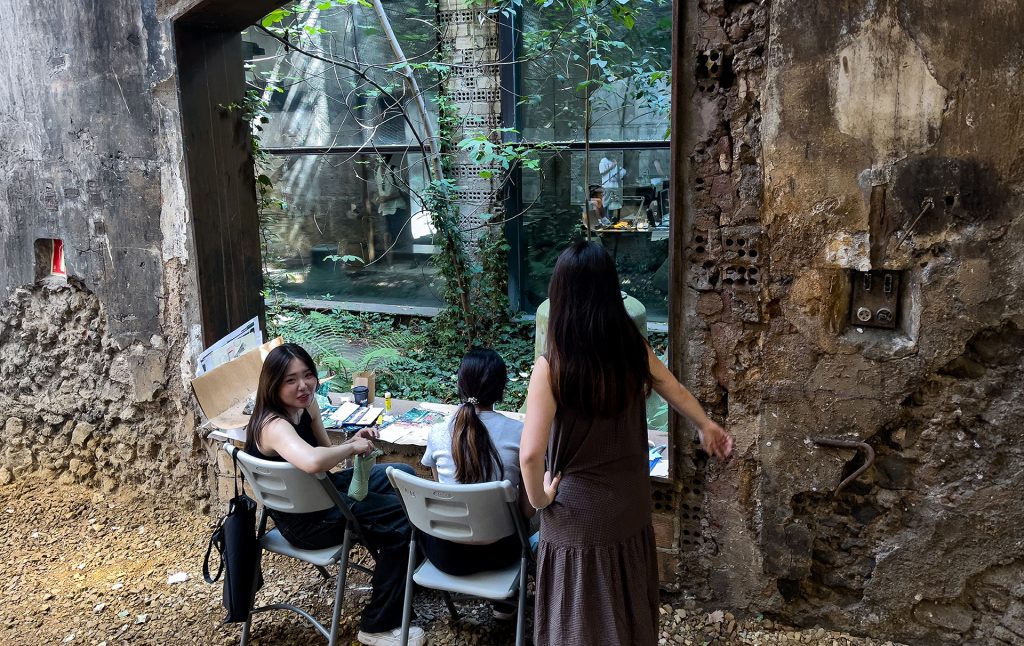
Software
- AutoCAD for 2D drawing
- Adobe Photoshop
- Adobe InDesign
- Preferred program for 3D modeling
Technical Requirements
- Computer with recommended minimum screen resolution of 1440px.
- Updated browser to access Google Drive for storage and synchronisation services of the workshop contents, collaborative work, and exercise archiving.
- Install WhatsApp instant messaging on the mobile phone for information and organisation through RCR chat groups.
Artistic material
- We provide basic material
- We advise you to bring your preferred material to work on the conceptual and artistic expression of the project (copic, markers, watercolors, cakes, collage materials, etc.)
Exercise: The Sagrada Família in modern-day Barcelona
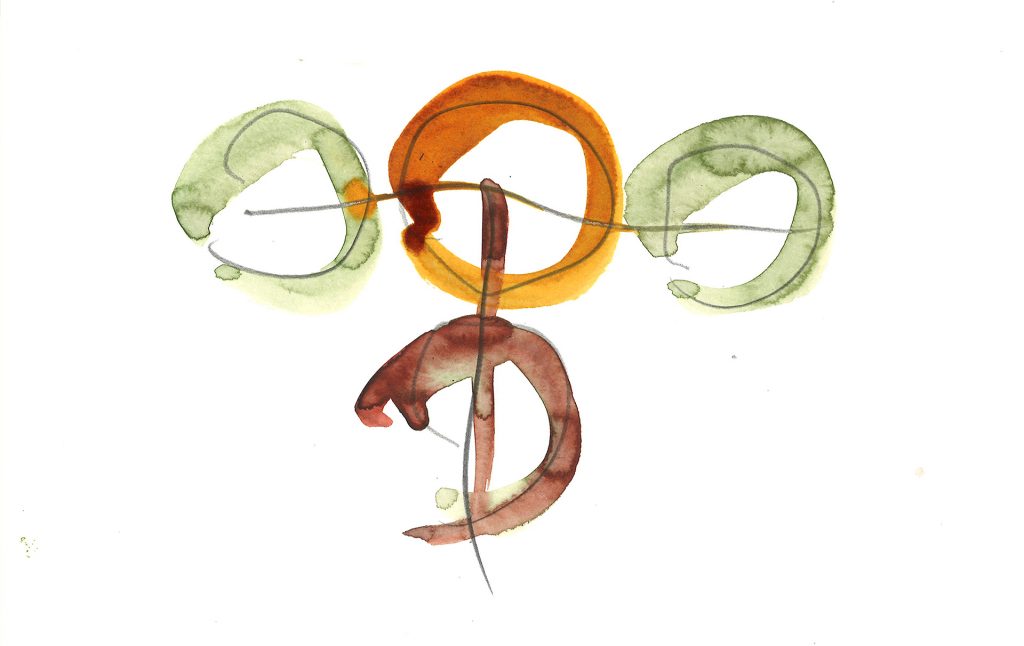
The construction of the Sagrada Família church, the work of Antoni Gaudí, began in 1882 and is still in progress. Gaudí proposed inserting the church into the urban fabric of the Eixample district of Barcelona by its representativeness and symbolism. This question has yet to be resolved and is included in the exercise with an approach to the mountain-sea connection to articulate a global strategy as an intervention instrument. The exercise was initiated in the last edition and will build on the results of the previous workshop. The exercise began two editions ago and will be expanded on the basis of the results of the previous workshops. The keys to the analysis of the previous edition will be shared, in order to understand the complexities of the site in an agile way from the beginning.
Exercise led by tutors Maria Amat, Carlos Chacón and José de Villar.
Sketch: The Sagrada Família in modern-day Barcelona, Series 1, June 2024. Gouache with ink and pencil on Canson Imagine paper 200 g/m². 23×32.5 cm. 24-203_E01
Exercise: The Santa Margarida Volcano in La Garrotxa Volcanic Zone Natural Park
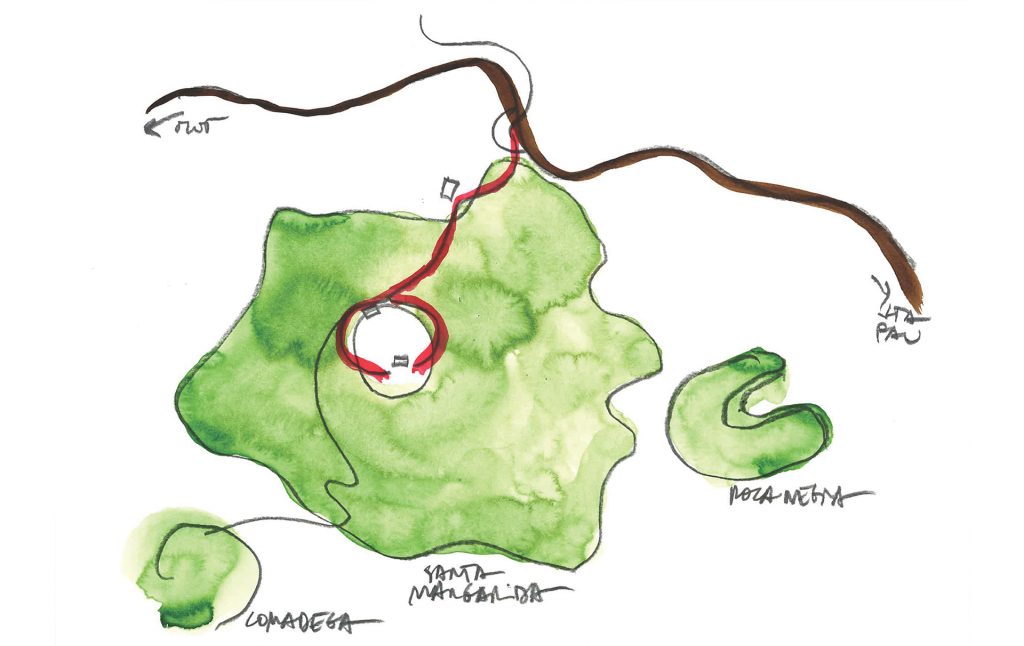
Pending description.
Exercise led by tutors Mauro Turín and Tutor to be defined.
Sketch: The itinerary and experience at the Santa Margarida volcano in Santa Pau, Series 1, June 2016. Gouache with ink and pencil on Canson Imagine paper 200 g/m². 23×32,5 cm. 16-203_E04
Intern Program · Barberí Space · Olot · RCR Conferences · Friday, July 4, 2025
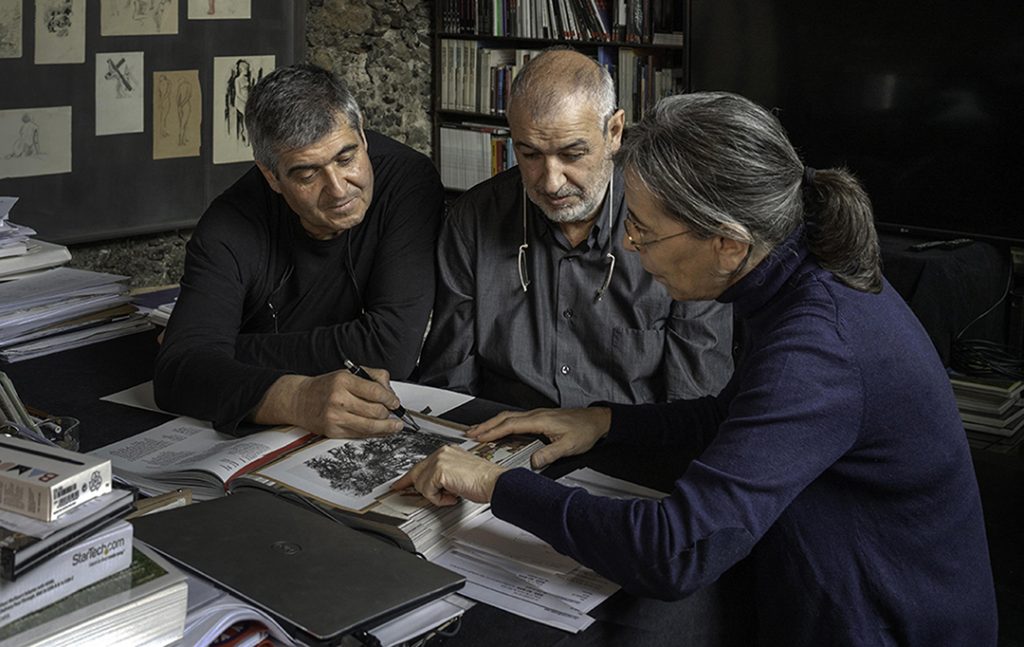
Introduction · Conference · The Site · RCR Arquitectes
Analysis and interpretation of the site in the work of RCR Arquitectes.
References:
- Open Program 2021 · Conference · The Sense of Place · Jordi Pigem: WATCH VIDEO
- Open Program 2021 · Conversation between Rafael Aranda, Josep-Maria Mallarach and Jordi Pigem: WATCH VIDEO
Introducció · Conference · La comunicació del projecte · RCR Arquitectes
How do you present a project with the RCR Arquitectes methodology of site analysis, program, concept, and response using the example of a work from the studio?
References:
- READ Introduction to Drawings
- SEE selection of Conceptual Drawing
Teaching Team
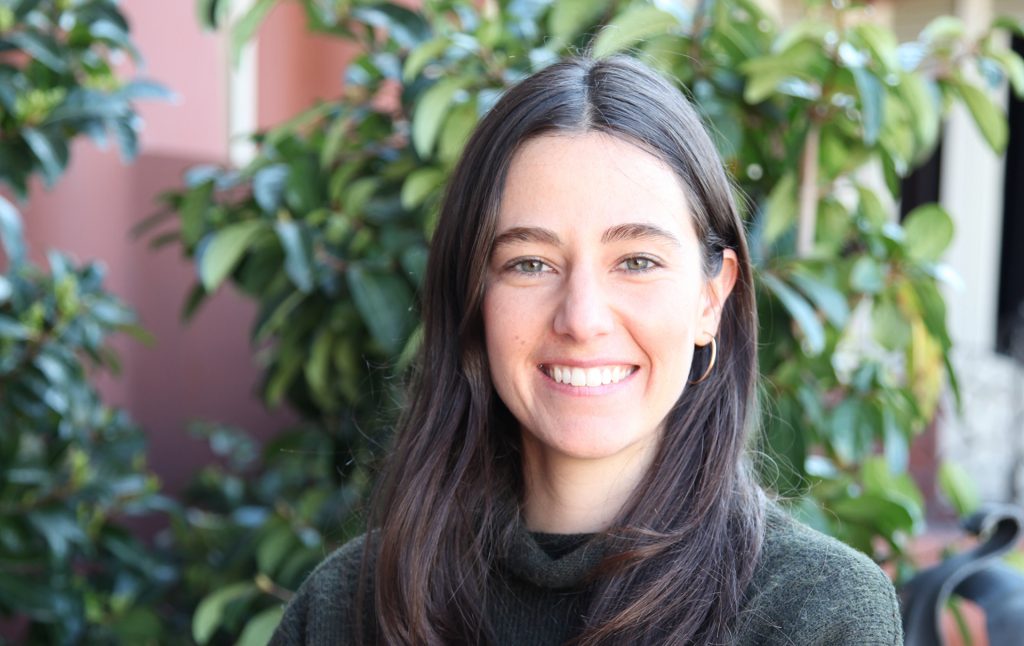
Architect
Tutor
Exercise: The Sagrada Família in modern-day Barcelona
In collaboration with the Barcelona School of Architecture (ETSAB-UPC)
Architectural Drawing professor
Maria Amat (Barcelona, Spain, 1989) is an architect from the Barcelona School of Architecture (ETSAB-UPC) and the Technische Universität Berlin (TUB). Postgraduate in Business Management from the Pompeu Fabra University (BSM-UPF). She is co-founder of Metrònom Arquitectura, 2020, a studio that performs private assignments and public projects through awarded competitions. All of them are under the common denominator of the care for details and the pre-existing—design drawing professor at ETSAB-UPC. Es tutora del RCR Summer Workshop desde 2023.
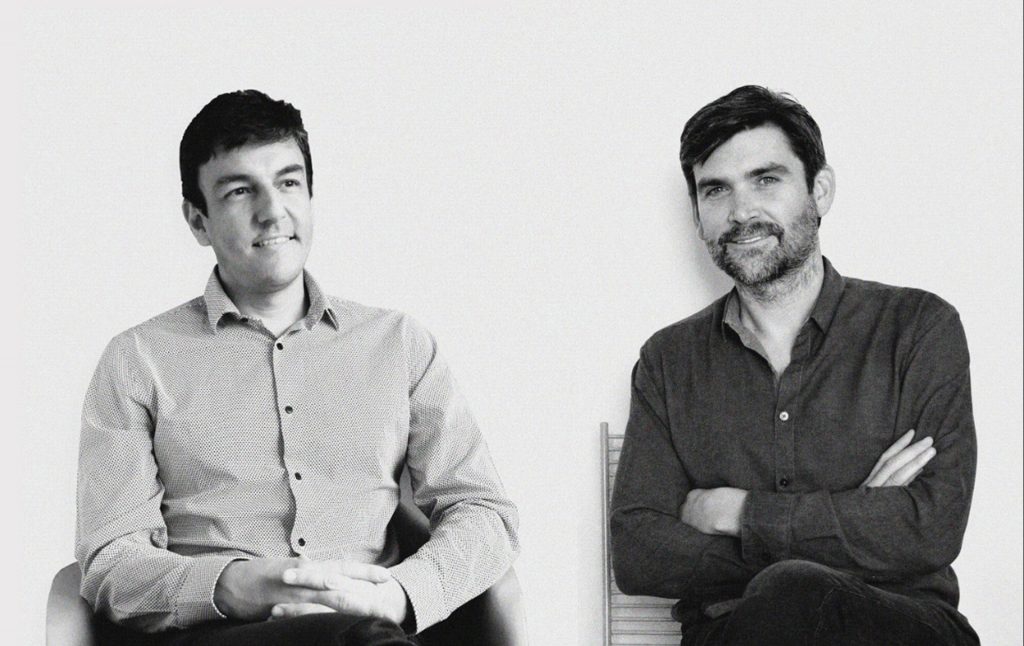
Tutors
Exercise: The Sagrada Família in modern-day Barcelona
In collaboration with EuroLAB
DVCH was established in Madrid in 2OO8 and is currently present in Madrid (Spain), Mexico City (Mexico) and Taichung (Taiwan). The office work is focused on providing architectural solutions to establish a dialogue between citizens and their environment that we understand as a balance between natural, social and urban conditions. José de Villar and Carlos Chacon’s projects range on every scale, from landscaping and public buildings to housing, installations, exhibitions or interior design and have been awarded in international competitions, highlighting the Congress Center “Vegas Altas” in Villanueva de la Serena, the Music and Dance School in Ciutadella, Menorca or the Kinder Park in Mexicali, Baja California and prototype house in Apan, Mexico. Recently, DVCH won the international competition for a park in Denia, currently under construction. It has also been published internationally in more than 20 countries.
Both teach Architectural Design at different universities internationally. Currently, José de Villar is a Full Professor at the Tecnológico de Monterrey (Mexico), and Carlos Chacón is a Full Professor at the FCU Feng Chia University (Taiwan) and a Guest Professor at the Tecnológico de Monterrey (Mexico). Carlos Chacón has collaborated with the RCR Summer Workshop since 2020 and José de Villar since 2023.
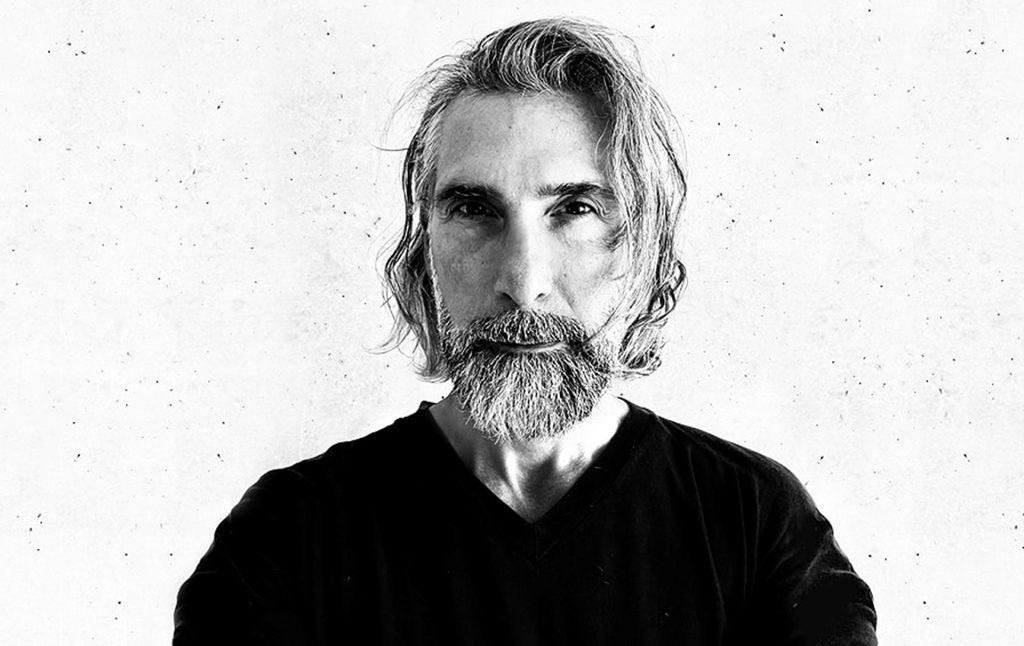
Architect
Tutor and Coordinator of the Teaching Team
Exercise: The Santa Margarida Volcano in La Garrotxa Volcanic Zone Natural Park
Mauro Turin (La Pampa, Argentina, 1969), an architect from the University of Buenos Aires (FADU-UBA), leads a practice that researches the structural intersection of gravity, vacuum, archaism and time in Switzerland. In 2010, he was laureate of the Europe 40under40 Awards. His projects and works have been published in European, Asia, and South American architecture magazines. The Quito Pan-American Biennial of Architecture in Ecuador, the Museum of Fine Arts of Santa Fe in Argentina, The City and The World Symposium in Spain and the Europe 40under40 Awards in Greece have exhibited his work.
Between 2005 and 2019, he has taught and criticised at Universidad de Buenos Aires (FADU-UBA), Universidad Nacional de Rosario (FAPyD-UNR), the University of Miami School of Architecture (UM-SoA), Escuela Técnica Superior de Arquitectura de Madrid (ETSAM), at the School of Architecture of Geneva (HEPIA) and Faculté d’Architecture La Cambre Horta de Bruxelles (ULB). Mauro Turin has been lecturer at École Nationale Supérieure d’Architecture de Grenoble (ENSAG), at University of Miami School of Architecture (UM-SoA), at the Jan Michalski Foundation, at Centro Colon Madrid, at the Architects Association of La Pampa, at Universidad de Mendoza (FAUD-UM) and at Universidad de Buenos Aires (FADU-UBA). Being a Visiting Professor at the University of Miami School of Architecture (UM-SoA) and as part of its Advanced Architectural Project Workshop, he promoted the first RCR Workshop in La Vila in February 2018. He has collaborated with the RCR Summer Workshop since 2018.

Architect
Tutor/a
Exercise: The Santa Margarida Volcano in La Garrotxa Volcanic Zone Natural Park
In collaboration with the Barcelona School of Architecture (ETSAB-UPC)
