Architecture and Landscape 2023
XVI International Architecture and Landscape Workshop
3 - 21 July 2023
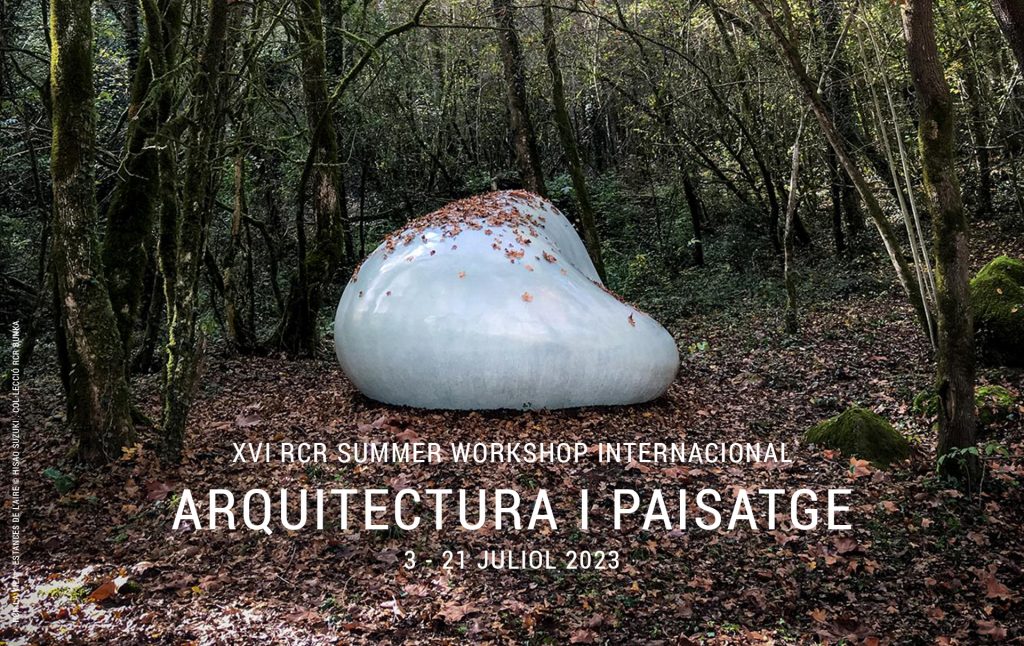
Directors: RCR Arquitectes – Rafael Aranda, Carme Pigem, Ramon Vilalta
Teaching team: Maria Amat, José de Villar, Carlos Chacón, Mauro Turín, Andrea Ortega Frutos and Marc Valero
Duration: 19 days
Teaching load: 125 hours
Open Program load: 12 hours
Level: Advanced
Language: Spanish / English
Place: Barberí Space, Olot (Girona), Spain
Aim
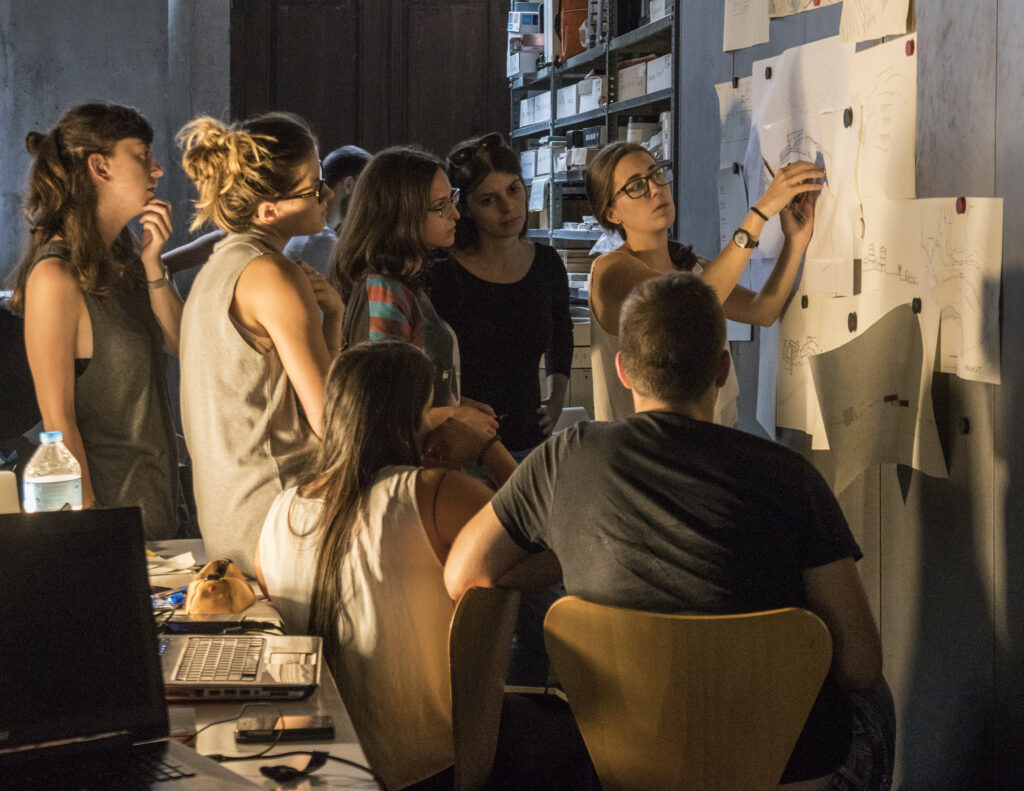
The aim is to understand, by trying it out, the inseparable link between architecture and place, landscape and culture, sharing and creating, putting into practice the working methods of RCR Arquitectes in the same territory and space of their work.
Program
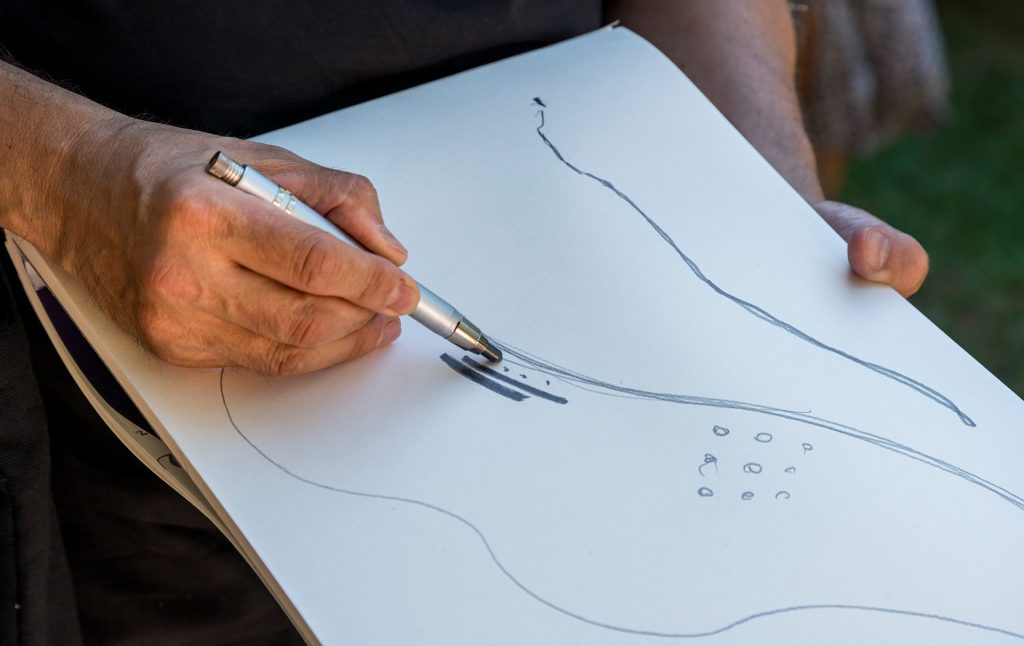
Creative Workshop. Teamwork on an exercise to assess the ability to respond intellectually engaging, relevant to the place and with communicative effectiveness, as would be expected in an architectural competition.
Reviews. In addition to the internal corrections with the teaching team, there will be a weekly review with RCR Arquitectes.
Campus. Lectures and corrections in small groups on topics related to the methodology of RCR Arquitectes accompany the exercises.
Excursions to RCR’s works. Guided visits to RCR’s public works in Olot and to the new Perelada winery to analyse the critical aspects of the projects for presential participants.
Open Program. Thematic lecture series on architecture, communication, art and cinema.
The schedule may be subject to change.
Computer Skills and Technical Requirements
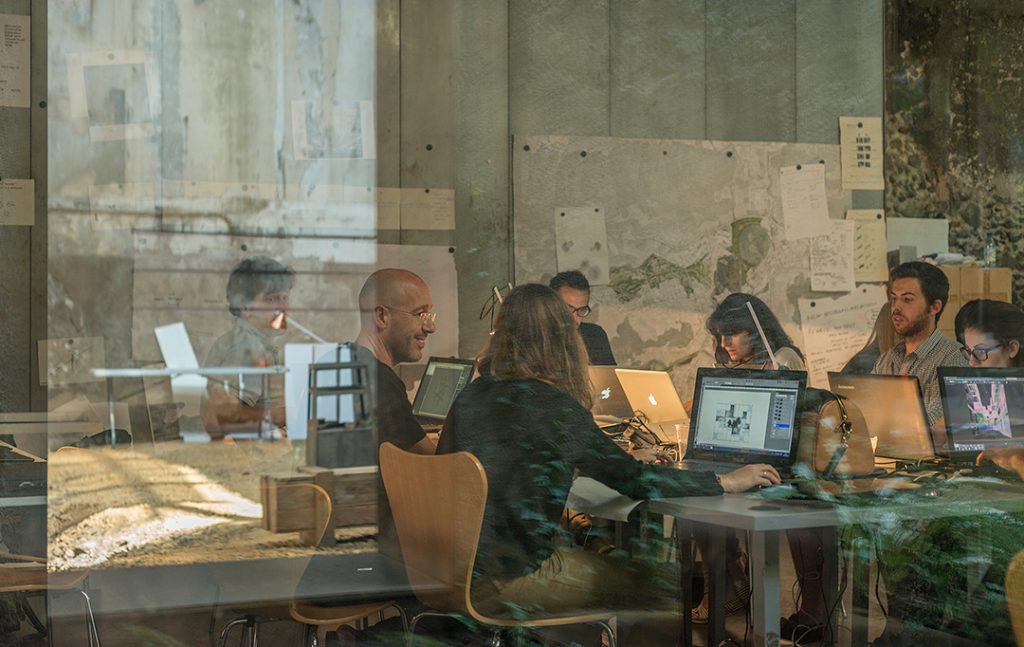
Software
AutoCAD for 2D drawing and 3D modelling, Adobe Photoshop, and Adobe InDesign. Optionally, 3D modelling in Rhino or 3DStudio.
Technical Requirements
Computer with a recommended minimum screen resolution of 1440px.
An up-to-date browser for accessing the e-learning platform and downloading and uploading content.
Exercise: The Sagrada Família in modern-day Barcelona
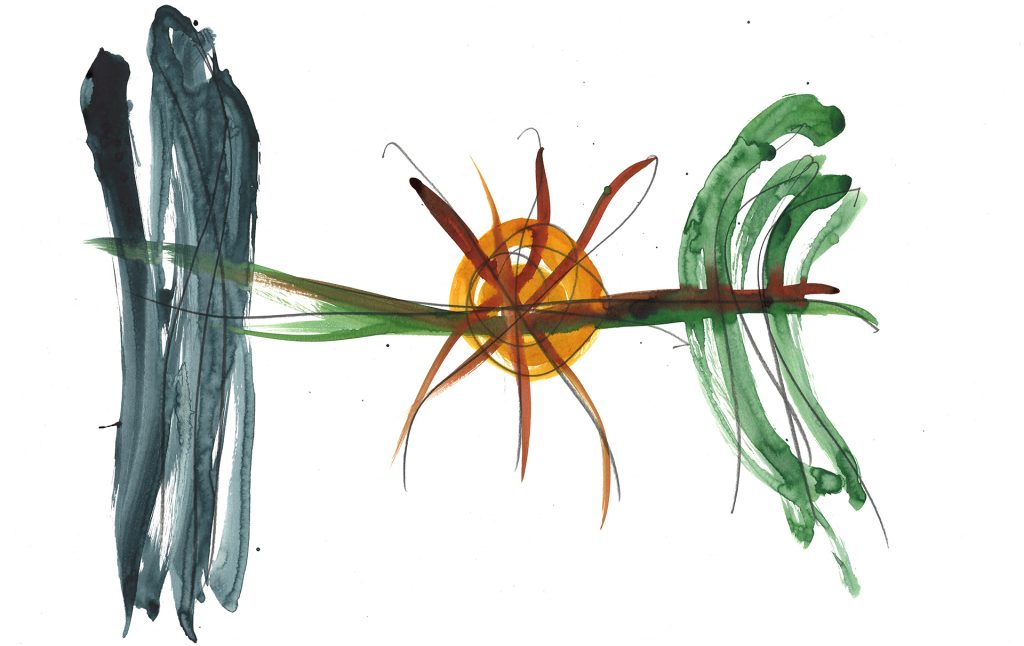
The construction of the Sagrada Família church, the work of Antoni Gaudí, began in 1882 and is still in progress. Gaudí proposed inserting the church into the urban fabric of the Eixample district of Barcelona by its representativeness and symbolism. This question has yet to be resolved and is included in the exercise with an approach to the mountain-sea connection to articulate a global strategy as an intervention instrument. The exercise was initiated in the last edition and will build on the results of the previous workshop.
Exercise led by tutors Maria Amat, José de Villar and Carlos Chacón, with the assistance of Marc Valero Cano.
Participants: G1 | Maria Amat: Polyxeni Avgoustinou, Greece · Eva Baldini, Italy · Rory Browne, United Kingdom · Aristokratis Charatsaris, Greece · Jersy Hsu, Taiwan · Igor Macedo de Araújo, Brazil · Lajja Mehta, India · Esteban Morán Errejón, Mexico · Johnathon Smith, United States of America · Louis Tang, Taiwan · Yufeng Tian, China · Ni Zhao, China. G2 | José de Villar: Anny Cárolay Álvarez Delgadillo, Peru · Javier Arés Marín, Spain · Fernando G. Cantón Duarte, Mexico · Christian Alexander Bilbao, Bolivia · Ernesto Castro, Mexico · Alejandro Manuel Clemente Chueca, Spain · Víctor Manuel Cruz Méndez, Mexico · Jimena Cuesta Rivero, Spain · Miguel Iván Hernández Cobos, Mexico · Caio Ishigami Vaz, Brazil · Martínez, Mexico · Josefina Rodríguez, Argentina · Pablo Serrano Ramírez, Mexico. G3 | Carlos Chacón: Juan Carlos Aldana Díez de Bonilla, Mexico · Rim Bouarourou, Morocco · Rodrigo Eduardo Calzada Macias, Mexico · Lluna Cerdá Navarro, Spain · Silvana Cordero, Ecuador · Giada Lesizza, Italy · José Eduardo Martínez, Mexico · Valentina Medina Bestagno, Chile · José Ortega, United States of America / Spain · Graciela Puppi, Peru · Carolina Sánchez Barbero, Spain.
Sketch: The Sagrada Família in modern-day Barcelona, Series 1, June 2022. Gouache with ink and pencil on Canson Imagine paper 200 g/m². 23×32.5 cm. 22-203_E01
Exercise: Management Centre of La Garrotxa Volcanic Zone Natural Park
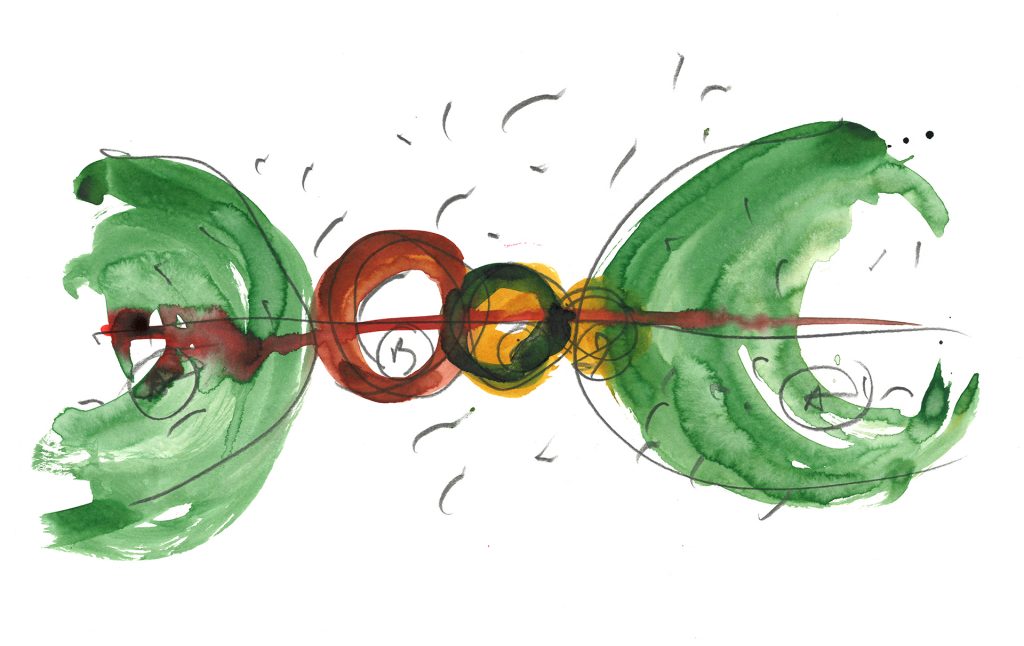
The volcanic area of La Garrotxa is the best example of a volcanic landscape with exceptional landscape value in the Iberian Peninsula. The boom in tourism has led to the need to increase the management services of the natural park, which is currently spread over two sites. The Natural Park Management Centre on the Parc Nou in Olot is intended to act as a hinge between the city, the urban, and the natural park.
Exercise led by the tutors Mauro Turín and Andrea Ortega Frutos, with the assistance of Marc Valero Cano.
Participants: G4 | Mauro Turin: Noura Abdallah, United States of America / United Arab Emirates · Neil Bang, India · Yen Jung Chen, Taiwan · Yu Chen-Lin, Taiwan · Adam Górka, Poland · Leo Lee, Taiwan · Chinatsu Mitchell, Australia · Taerii Tsai, Taiwan · Audris Tseng, Taiwan · Anusha Thompson, United States of America · Panin Thum-Umnauysuk, New Zealand · Robert Ward, United States of America · Kevin Yang, Taiwan. G5 | Andrea Ortega: Pablo Alejandro Cano Martínez, Mexico · Belén Dávila Parmigiani, Spain · Carlota de Haan Bosch, Spain / Netherlands · Isaac Flores, Ecuador · Paula Herranz Gallego, Spain · Diego Landa Ruiz, Mexico · Marcia Giovana Milussich Fernández, Peru · Alfonsina Rosas Chimal, Mexico · Ian Carlo Silva González, Mexico · Conrado Sinelli Austa, Argentina · Carlos Alberto Torres Rodríguez, Mexico · Eric Esteban Villanueva Pérez, Mexico.
Sketch: La Garrotxa Volcanic Zone Natural Park Management Centre, Series 1, June 2022. Gouache with ink and pencil on Canson Imagine paper 200 g/m². 23×32,5 cm. 22-203_E02
Intern Program
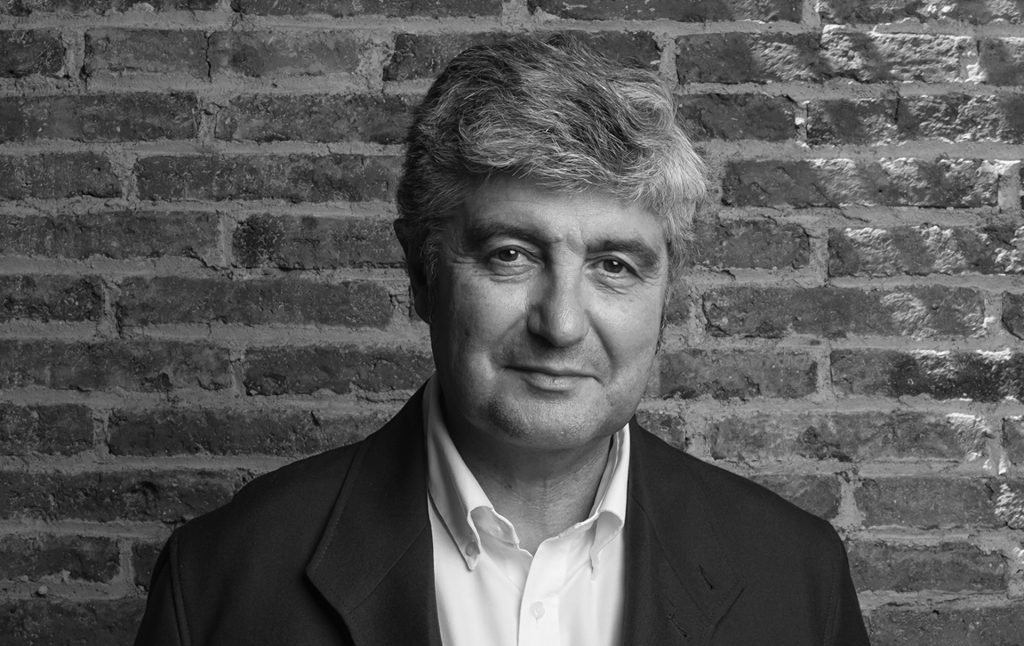
Exercise: The Sagrada Família in modern-day Barcelona · Conference · Architectural Considerations on the Basilica of the Sagrada Familia · Juan de Dios Trias de Bes
Juan Trias de Bes (Barcelona, Spain, 1964) is an architect from the Barcelona School of Architecture (ETSAB-UPC) 1991. He opened his professional studio, TdB Architects, in 1992 in Barcelona, where he maintains the activity of building and urban planning. In 2013 he obtained the qualification “cum laude” for his doctoral thesis “Material Architectures” at the ETSAB. He authorises institutional works, such as the Academy of Medical Sciences headquarters, the Grífols Laboratories headquarters, the ESADE University in Sant Cugat, and the Natura Bissè headquarters and factory. In rehabilitation, he credits interventions such as the Hotel Mandarin, the modernist Burés House or the restoration of Palau Moxò. In research, he is a member of the Technological Innovation Laboratory (LITEIS) of the UIC Barcelona, where he directs the Research Department “hARQware Chair”. In teaching, he is responsible for the Architectural Design area of the UIC School of Architecture in Barcelona. In humanities, he is a Member of the Royal European Academy of Doctors, a Founder of the Catalan Society of Architecture and Health, a Member of the Research Advisory Council of the Antonio Gaudí Study Center and the Board of Trustees of the Foundation of the Construction Board of the Temple of the Sagrada Família.
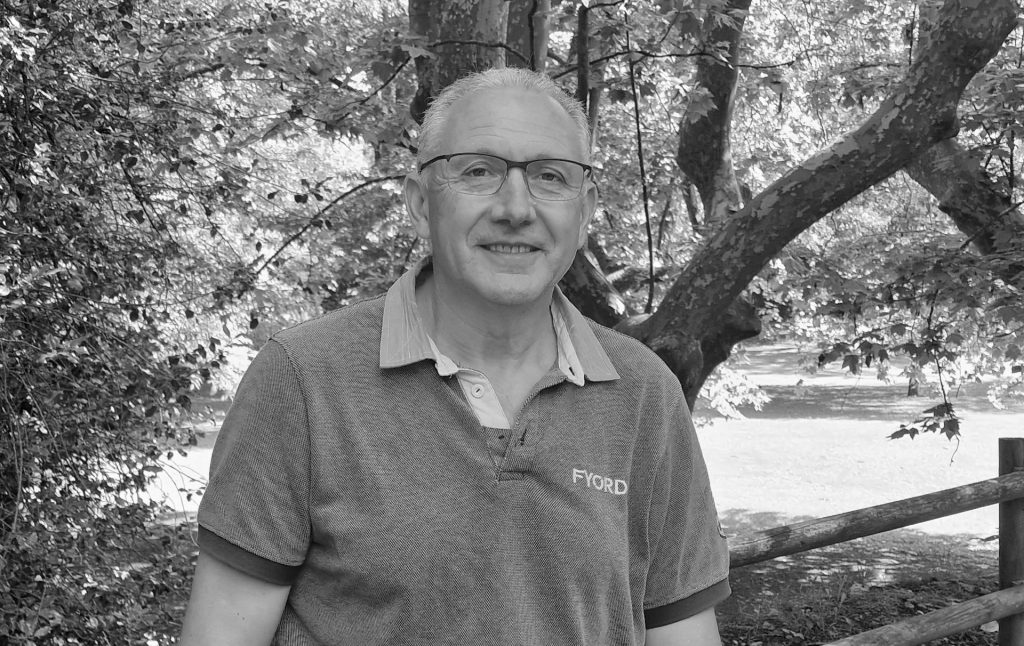
Exercise: Management Centre of La Garrotxa Volcanic Zone Natural Park · Conferència · La Garrotxa: terra aspra, terra trencada, terra de volcans · Francesc Xavier Puig i Oliveras
Francesc Xavier Puig i Oliveras (Girona, Spain, 1965) is an agronomist from the Higher Technical School of Agricultural Engineers of the Polytechnic University of Valencia. Since 1992, he has been part of the technical team of the Departments responsible for the environment of the Catalan Government, where he has developed his professional career, mainly in the planning and management of protected natural areas, assessment of environmental impact and urban planning. From 1996 to 2012, he taught as an associate professor of environmental impact assessment, attached to the Ecology area of the Department of Environmental Sciences of the Faculty of Sciences at the University of Girona. Since 2002 he has been Director of the Natural Park of the Garrotxa Volcanic Zone.
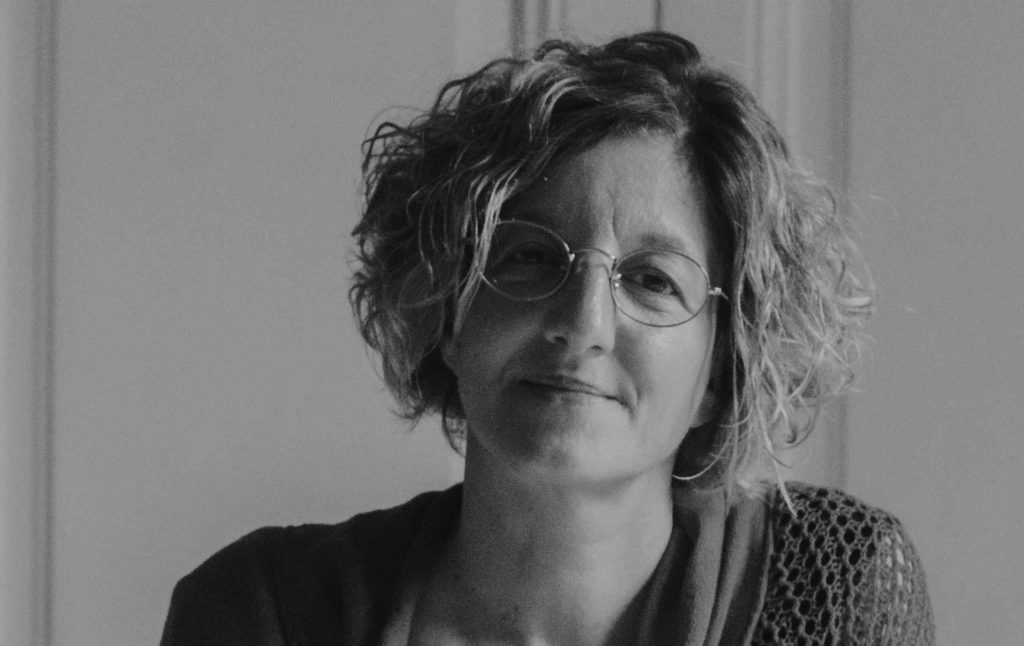
Exercise: The Sagrada Família in modern-day Barcelona · Conferència i taller · Noves atmosferes_Barcelona · Lola Domènech
Lola Domènech (Olot, Spain, 1967) is an architect from the Barcelona School of Architecture (ETSAB-UPC) 1994. Founder and Director of the studio Lola Domènech_architecture and landscape based in Barcelona. She combines her professional activity with teaching, being recently appointed Associate Professor at ETSAB in the Department of Urbanism and Landscape. Architectural Design teacher for the Master and PhD “Private Perimeters” at the Elisava School (Universitat Pompeu Fabra) since 2006. Founder and director of the architecture workshop ‘A contraluz’ in 2014 and 2015. Professor at the Bau Design School in 2008 and guest lecturer at the University of Coimbra-Architecture and Landscape (2022), the Trieste School of Architecture: Workshop Biophilia (2021), Roma Tre, la Sapienza (2018) and the Design University CEDIM in Monterrey, Mexico (2012-2013), among others. Guest lecturer at several Universities and Architectural Associations in Catalonia, Spain, Italy, Portugal and Mexico.
The studio is dedicated to architecture, interior design and public space. It develops projects committed to quality design, functional, coherent and respectful of the environment, applying sustainability, energy efficiency and eco-design criteria. Since 2017 she has co-directed the Km_Zero urban development team that won the Barcelona Rambla Reform Project (currently under construction). She has collaborated with the Urban Projects Department of Barcelona City Council since 1996. She has worked on the urban transformation of public spaces such as the Passeig de Sant Joan, the Baluard del Migdia, the area around the Carmen Amaya Fountain in Barcelona and the Plaça Major in Manresa. He has carried out landscape and archaeological intervention projects, such as adapting the Roman Forum in Empúries. She has designed 45 social housing units in the centre of Manresa (first prize in the competition) and recently created a building for four friends in Poblenou, Barcelona. She is working on the new urban greenway in Sant Antoni de Calonge and various urban transformation and architectural rehabilitation projects.
The studio’s professional career has been recognized in several awards and publications: First prize: Wata International Award, Collective Housing, Paris 2023 / Finalist: XV BEAU Spanish Biennial of Architecture and Urbanism 2021 / Mostra d’Arquitectura de Barcelona 2020 / Finalist: Catalonia Construction Awards 2020 / Technal Palmarés Award: Habitar 2019-2020 / Architecture Finalist: FAD Awards 2020 / Finalist: Catalunya Construction Awards 2017 / Selected: FAD Awards 2017 / Selection: IX International Landscape Biennial 2016 / Delta FAD Design Award ( urban furniture): FAD Awards 2016 / Special Mention Public Space: Catalonia Construction Award 2015 / Special Mention Outdoor Space: Barcelona Architecture Exhibition 2013 / Public Opinion Award: FAD Awards 2012 / Special Mention: E/F Awards Congress of Architects 2009 / Special mention Public space: COAB Bages Awards 2006 / Award for the best work of Menorca: COAIB Menorca 2004, among others.
Conditions
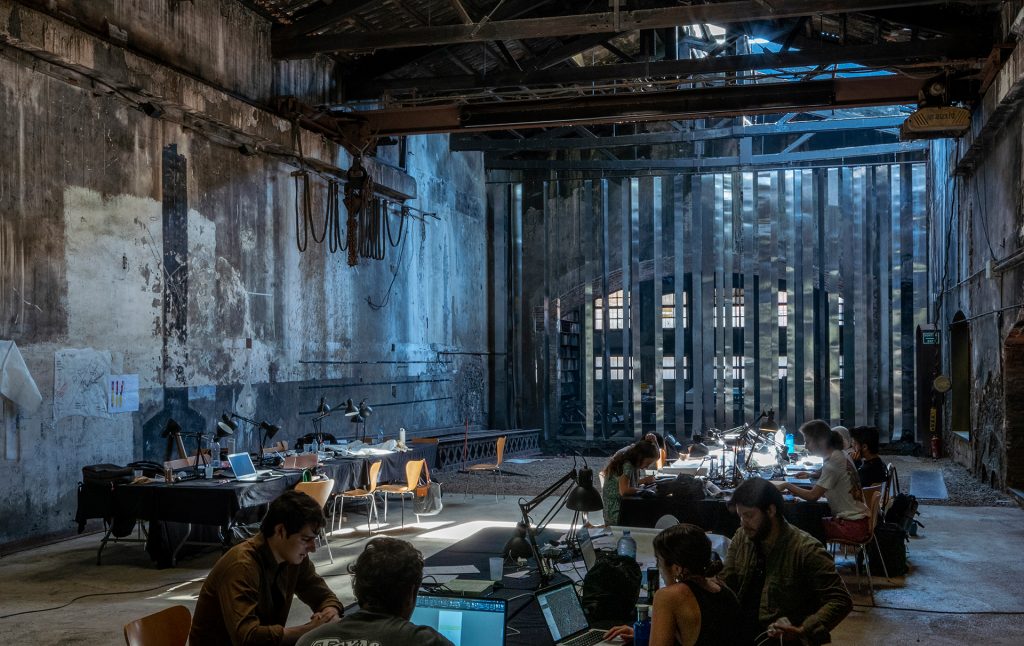
Places available: 72 presential places
Profile: The workshop is aimed at students in the final year of their degree in architecture and architects.
Registration: It is necessary to fill in the form at Registration.
Registration fee: 50 euros (non-refundable).
Admission process: All those registered will take part.
Admission criteria: Assessment of CV portfolio.
Tuition fee: 800 euros.
Inclusions: The tuition fee includes the costs of the workshop program. The participant assumes the expenses related to travel, maintenance and accommodation.
Method of payment: Through the Stripe platform.
Certificates of participation: RCR and the Barcelona School of Architecture (ETSAB-UPC) issued certificates.
Calendari
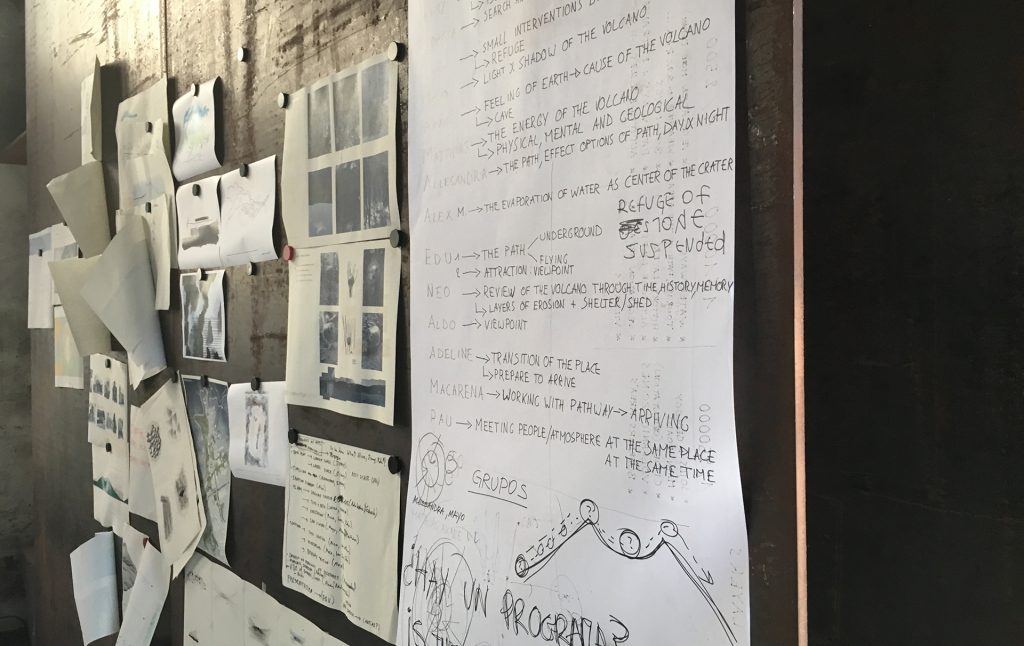
Admission Process by Open Call
Thursday, December 22, 2022. Start of registrations.
Friday, April 14, 2023. Registration deadline.
Friday, April 21, 2023. Communication of admissions and denials.
Friday, April 28, 2023. Deadline for payment of tuition fees.
Friday, May 12, 2023. Extended deadline for payment of tuition fees.
Friday, May 19, 2023. Cancellation deadline.
XVI International Architecture and Landscape Workshop
Monday, July 3, 2023: Start of the workshop
Saturday, July 8, 2023: Excursion to RCR’s public works in Olot
Saturday, July 15, 2023: Excursion to the new Perelada winery
Friday, July 21, 2023: Closure of the workshop
Teaching Team
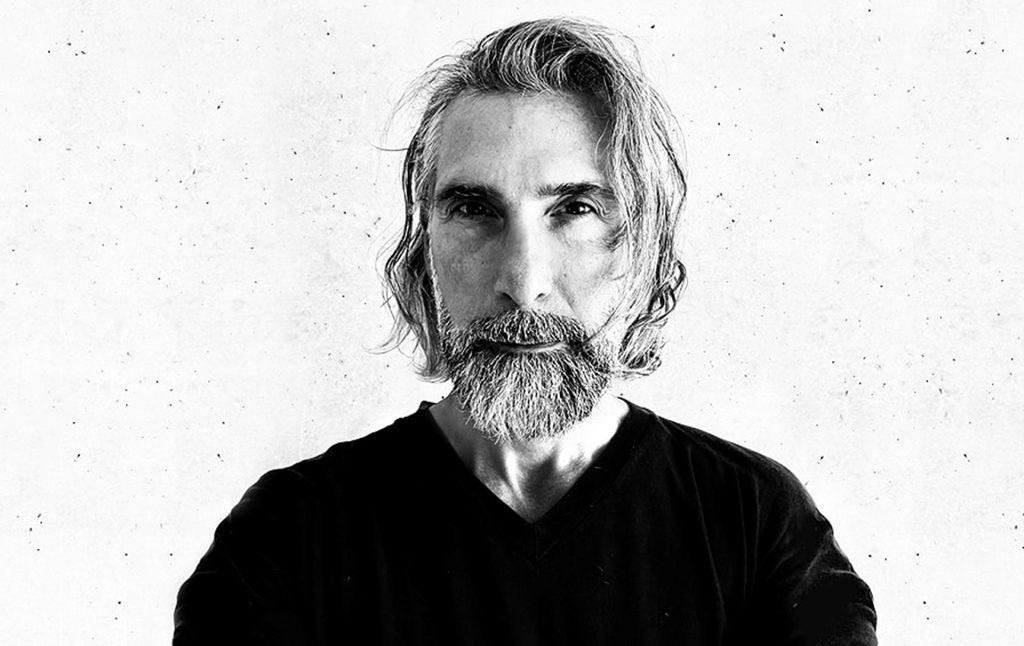
Architect
Tutor and teaching team coordinator
Mauro Turin (La Pampa, Argentina, 1969), an architect from the University of Buenos Aires (FADU-UBA), leads a practice that researches the structural intersection of gravity, vacuum, archaism and time in Switzerland. In 2010 he was laureate of the Europe 40under40 Awards. His projects and works have been published in architecture magazines of countries from Europe, Asia and South America. The Quito Pan-American Biennial of Architecture in Ecuador, the Museum of Fine Arts of Santa Fe in Argentina, The City and The World Symposium in Spain and the Europe 40under40 Awards in Greece have exhibited his work.
Between 2005 and 2019, he has taught and criticised at Universidad de Buenos Aires (FADU-UBA), Universidad Nacional de Rosario (FAPyD-UNR), the University of Miami School of Architecture (UM-SoA), Escuela Técnica Superior de Arquitectura de Madrid (ETSAM), at the School of Architecture of Geneva (HEPIA) and Faculté d’Architecture La Cambre Horta de Bruxelles (ULB). Mauro Turin has been lecturer at École Nationale Supérieure d’Architecture de Grenoble (ENSAG), at University of Miami School of Architecture (UM-SoA), at the Jan Michalski Foundation, at Centro Colon Madrid, at the Architects Association of La Pampa, at Universidad de Mendoza (FAUD-UM) and at Universidad de Buenos Aires (FADU-UBA).
In 2018, while being Visiting Professor at the University of Miami School of Architecture (UM-SoA) and as part of his Upper-Level Design Studio, Mauro Turin collaborated with RCR Arquitectes and RCR Lab·A in a Joint-Studio Workshop in La Vila, Olot, España. He was appointed tutor of the RCR Summer Workshop in 2018 and 2019.
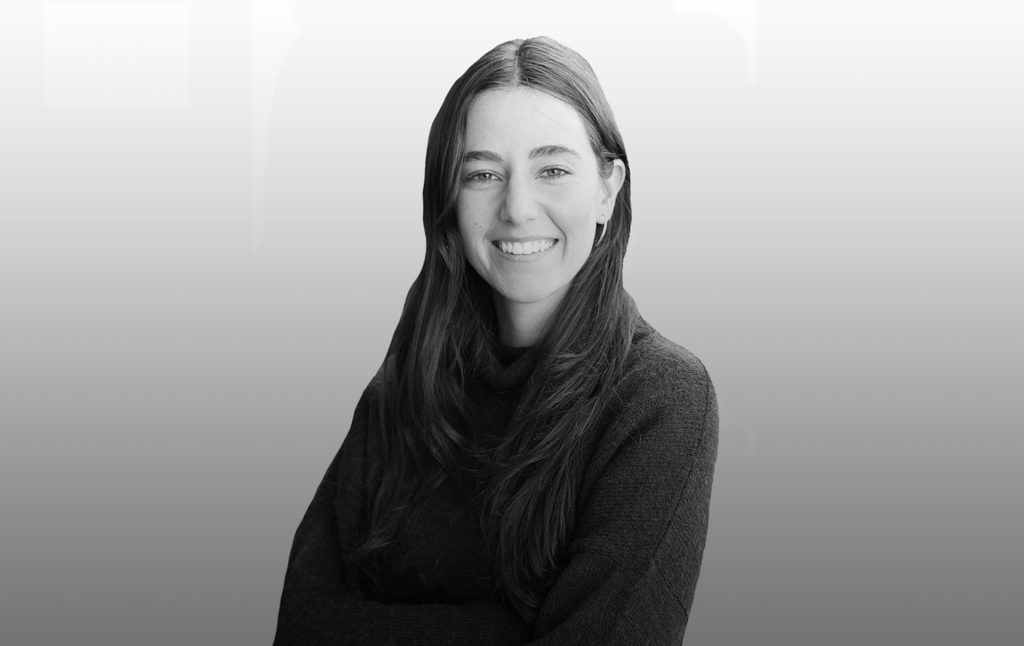
Architect
Tutor
In collaboration with the Barcelona School of Architecture (ETSAB-UPC)
Architectural Drawing professor
Maria Amat (Barcelona, Spain, 1989) is an architect from the Barcelona School of Architecture (ETSAB-UPC) and the Technische Universität Berlin (TUB). Postgraduate in Business Management by the Pompeu Fabra University (BSM-UPF). She is co-founder of Metrònom Arquitectura, 2020, a studio that performs private assignments and public projects through awarded competitions. All of them are under the common denominator of the care for details and the pre-existing—design drawing professor at ETSAB-UPC.
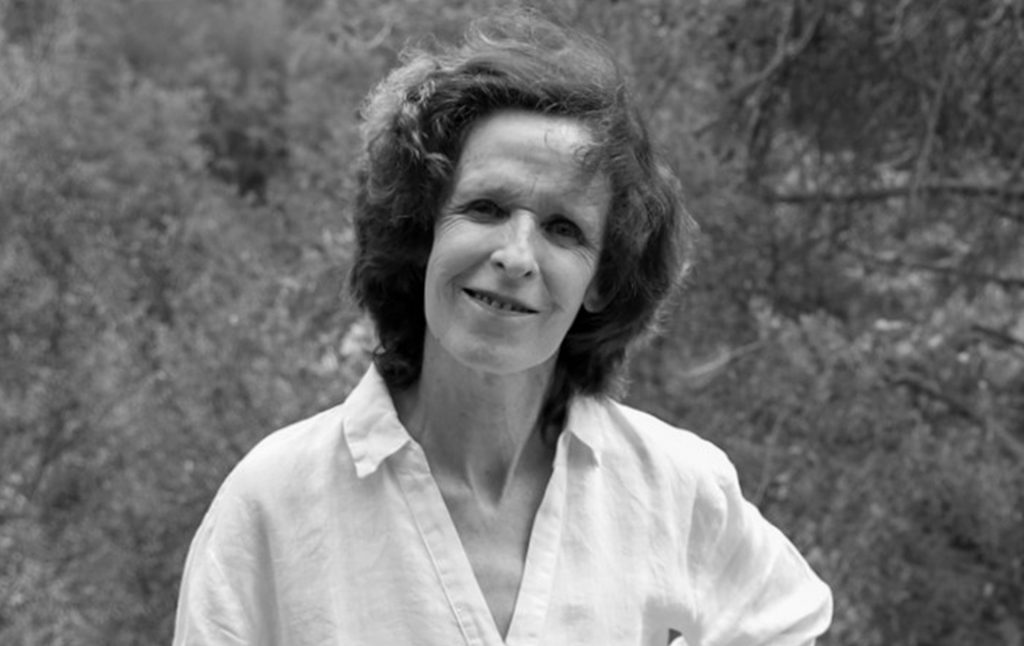
Architect PhD
Tutor
In collaboration with the Barcelona School of Architecture (ETSAB-UPC)
Professor Department of Architectural Representation
Andrea Ortega Frutos (Santiago de Chile) is an architect and PhD in Architecture from the Barcelona School of Architecture (ETSAB-UPC, 2009), with a degree from the Pontificia Universidad Católica de Chile (PUC) which she represented with her Final Project de Carrera Cenotaph to the poet Vicente Huidobro at the V Venice Architecture Biennale. She has a Master’s in Philosophy from Ramon Llull University and is currently working on her doctoral thesis in philosophy. She is the author and holder of the Patent for the TATAMI MAP Modular Architecture System and founder of the TATAMI MAP study, La Naturaleza del Espacio, in 2010.
She is a professor at the ETSAB-UPC from 2008-2013 and from 2018 to the present. Coordinator of the Master’s Degree in Contemporary Space Configuration, taught in China and Barcelona by the University of Barcelona in agreement with the Jingchu University of Technology and other organizations in China, starting in 2017. She has led workshops on Architecture-Art in Nature Reserves at the CCCB Center for Contemporary Culture in Barcelona, at the Guggenheim Museum in Bilbao, in Hangzhou, Shenzhen and Sanya (China). She has been a tutor at the RCR Summer Workshop 2020. She has represented the ETSAB as a professor in Chile in 2021 at WAUM 2021, XII International Workshop, HABITABLE VIRTUAL DEVICE, Conquest of the Cyberspace at the School of Architecture of the Universidad Mayor in Santiago de Chile and in 2022 at the Workshop Garden in Motion, Architectural Representation and Landscape at the Faculty of Architecture, Urbanism and Landscape of the University of Concepción, within the framework of the ERASMUS + Program.
She has developed architecture, painting, sculpture and landscape projects in the Collserola Natural Park, in Molins de Rei and Barcelona (Spain), Amman (Jordan), Transylvania and Targu Jiu (Romania), Graulhet (France), Yichang and Qingdao (China). She is the director and founder of the STALKER Environmental Sculpture Workshop of the Bosch i Gimpera Foundation of the UB. She has exhibited at the IV European Landscape Biennial and the Triennale di Milano: Il paesaggio europeo. In 2022 and 2023, she held photography and landscape exhibitions in various exhibition spaces and art galleries, such as the Museu de les Terres de l’Ebre and the El Molí space in Molins de Rei. She is preparing a photography and painting exhibition for an art gallery in Beijing, China.
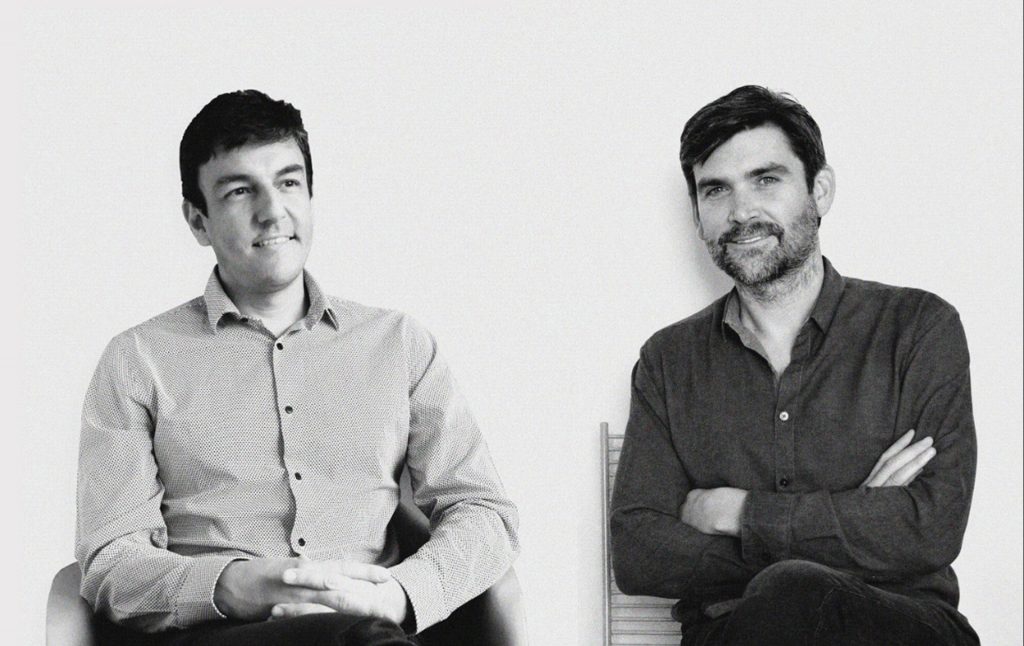
Architects
Tutors
In collaboration with EuroLAB
DVCH was established in Madrid in 2OO8 and is currently present in Madrid (Spain), Mexico City (Mexico) and Taichung (Taiwan). The office work is focused on providing architectural solutions to establish a dialogue between citizens and their environment that we understand as a balance between natural, social and urban conditions. José de Villar and Carlos Chacon’s projects range on every scale, from landscaping and public buildings to housing, installations, exhibitions or interior design and have been awarded in international competitions, highlighting the Congress Center “Vegas Altas” in Villanueva de la Serena, the Music and Dance School in Ciutadella, Menorca or the Kinder Park in Mexicali, Baja California and prototype house in Apan, Mexico. Recently DVCH won the international competition for a park in Denia, currently under construction. It has also been published internationally in more than 20 countries.
As professors, both José and Carlos are teaching Architectural Design. In addition, Prof. Jose de Villar is currently an Associate professor at Tecnológico de Monterrey (Mexico), and Prof. Dr Carlos Chacon is presently an Associate professor at FCU Feng Chia University (Taiwan) and Guest Professor at Tecnológico de Monterrey (Mexico).
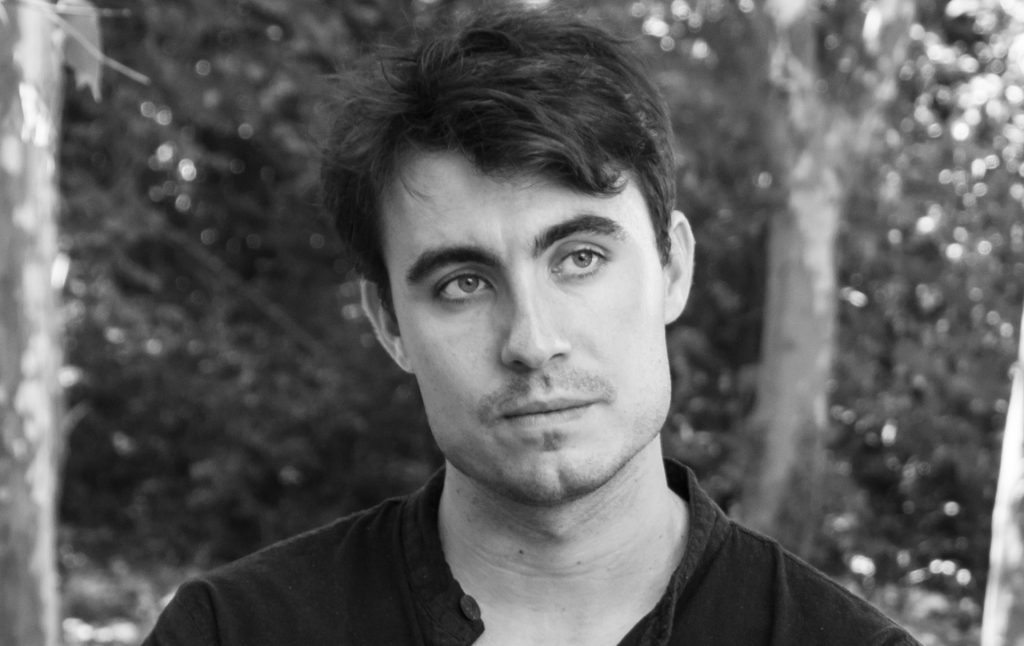
Architect
Assistant
Marc Valero (Sant Fruitós de Bages, Spain, 1993) is an architect from the Vallès School of Architecture (ETSAV-UPC), 2019. He participated in the X International Architecture and Landscape Workshop 2017 of RCR. In 2020, he was selected for the 1st call for elbulli1846 with Ferran Adrià. He later moved to Switzerland to pursue his career as an architect. He has collaborated with RCR Arquitectes since 2017.
