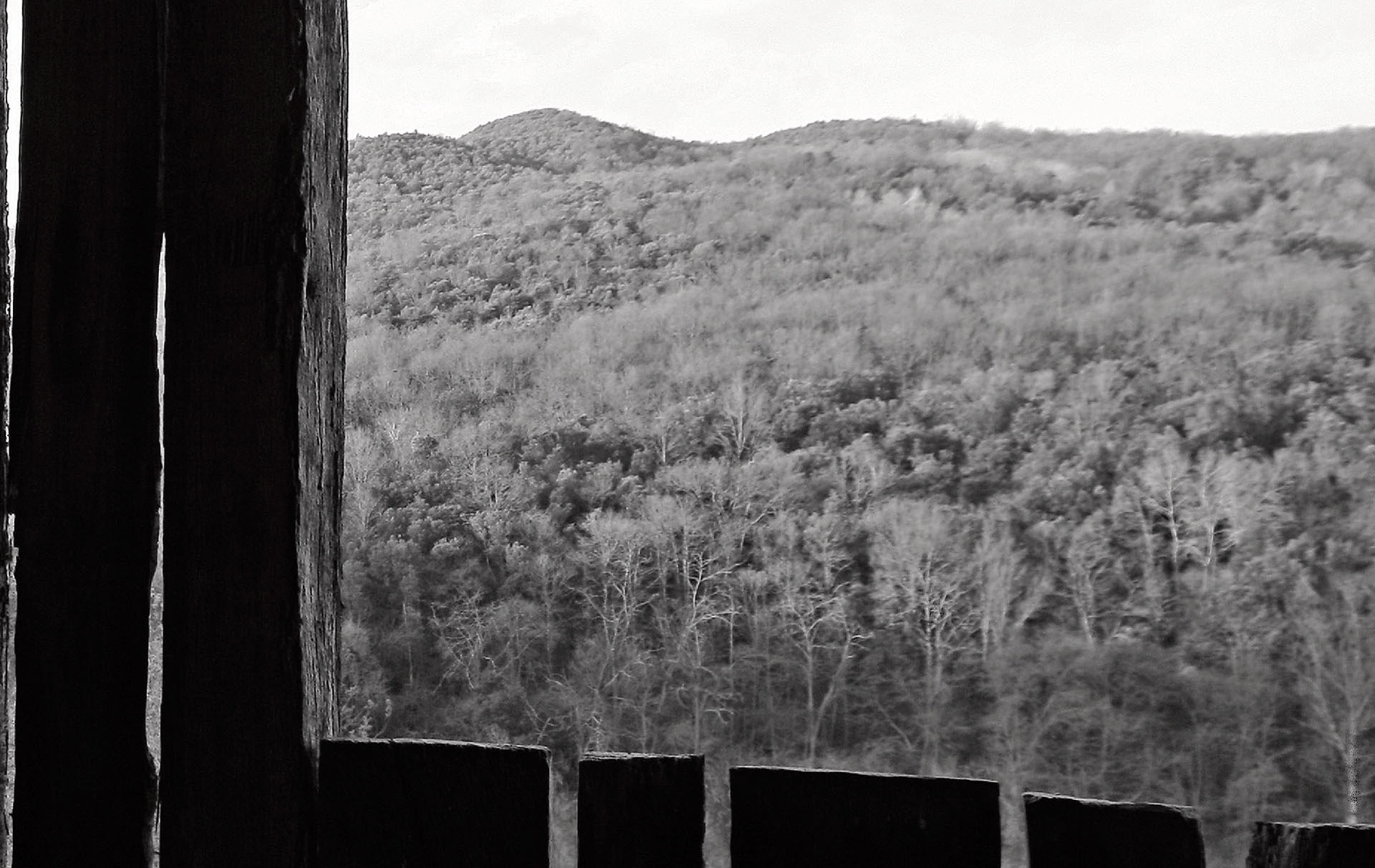Conceptualization
In the RCR Summer Workshop on Landscape and Architecture, this exercise is proposed to shed light on the architecture museum’s controversial, thorny and always “dead-end” topic (in this case, Catalan architecture). Because we already know that architecture is not photography but lived space. Therefore, it proposes to give life to the countless “rooms” of the museum of Catalan architecture in a territorial network structured in different layers (a situation, period, theme…) that identifies and highlights them, and show them homogeneously, from the architectural spaces and with the support of the network of collegiate headquarters and sub-headquarters, while enjoying and excelling at the resources available to them.
Build a house, with your own hands, to have a roof again after an earthquake, in a hot and humid climate.
A central piece with cross ventilation where exterior and interior space are in continuity and the essential water tank creates the porch. On both sides the rooms with two bedrooms, a bathroom and a kitchen complete the protection and serve the living space.
When in the city of Olot, as part of “The artist of the month” organized by the Friends of Olot with the collaboration of the Regional Museum of la Garrotxa and the La Caixa Foundation, we are invited to participate in creating an art installation. We are motivated to be part of the circle of the arts from our discipline. We offer a conceptual model of the city. This imaginary city is crossed by nature under the slogan, “the imaginary city is the one that begins where the landscape continues”.
Consulting

Since 1989, we advise ensuring that life and activity within the Natural Park do not stop but do not damage the landscape or make it an obsolete nativity scene. A permanent update based on understanding the foundations that have generated the legacy that has reached us to this day and that we, too, want to bequeath with fullness and updating of values without banal reproductions. We advise those who need action to preserve the territory’s landscape value by the planning criteria and with the existing knowledge, whose study led to the drafting and publication of the book “Tranquil Houses”.
To give rise to the embryo of the idea for a stretch of coast, idyllic, towards the north of the Red Sea, with a more temperate climate than areas further south or more central in Saudi Arabia, for a new settlement that combine the life of residents who reside there with the life of visitors. It is a territorial balance that must be preserved that balances the desert and its wadis with the sea full of corals. For this reason, the creation of small centers of 2,000 people is advised in order not to irreversibly saturate certain points in the territory due to over-implantation, energy consumption, waste generation, and the establishment of communication infrastructures.
In a multidisciplinary team, we participate in conferences promoted by the French Ministry of the Environment to debate and propose global improvements in less favoured French territories and propose the path of specific actions, understood as beacons, that help on the path of transformation.
